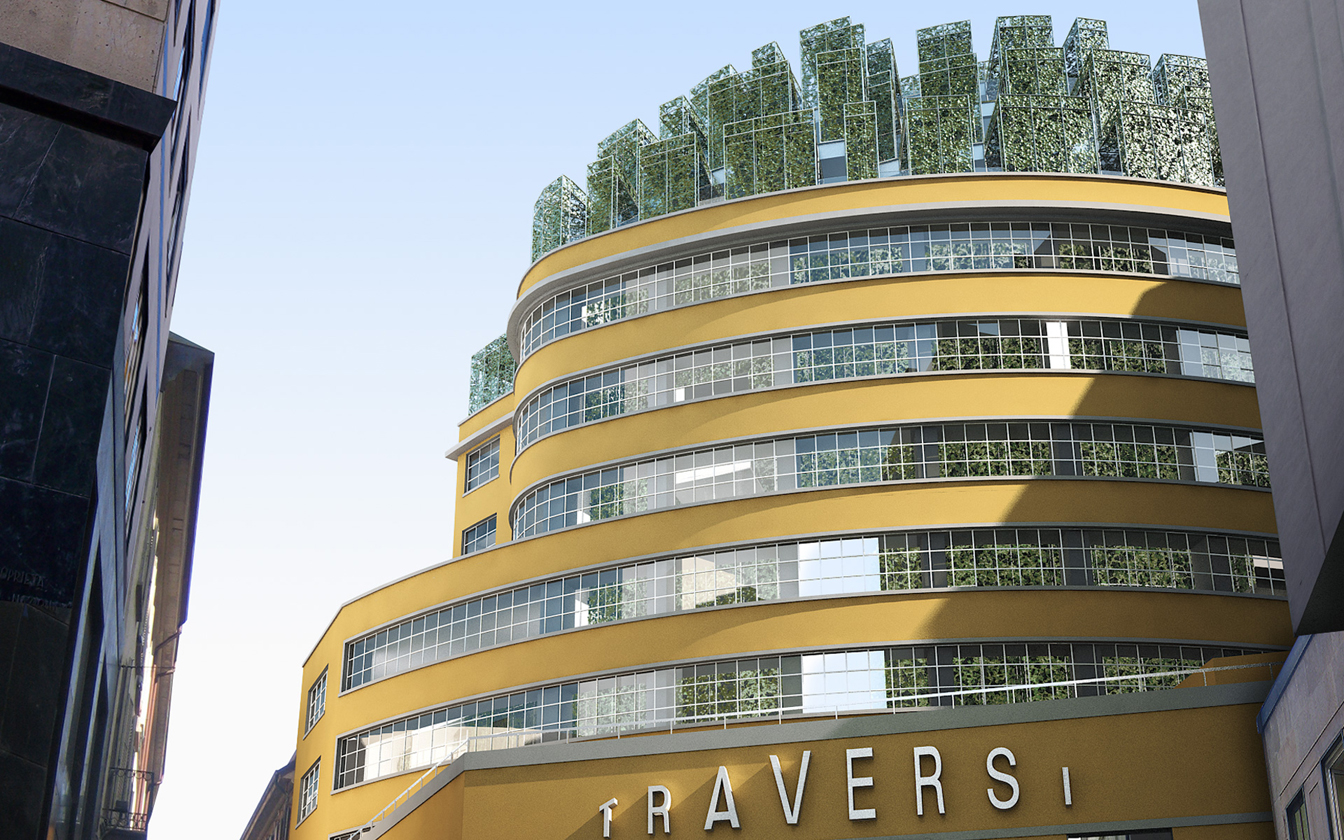Project data
- Status
Competition - Year
2010 - Tipology
Hotel - Location
Milan, Italy > map - Client
Aedes S.p.A. e Risanamento S.p.A. - Budget
undetermined - Total Area/Surface/Volume
5.000 sq m - Awards
Second place ex aequo
Description
An existing garage with an “expressionist” flavour in the centre of Milan and today in disuse is renovated for new functions: “The new multi-use complex – Bellini notes –, that can be considered an ‘urban entertainment and pleasure centre’, will be presented as an urban magnet capable of attracting commercial, cultural and social flows that can reflect positively on the surrounding city area”.
Bellini, like many of the best contemporary architects, has come to the conclusion that “green”, plants and nature, by means of a new and different relationship with the constructed, can be one of the decisive elements for improving the quality of the environment. “The green of Milan is usually private and inaccessible, as anyone who has seen it and its myriad of courtyards and terraces from above can attest; the challenge of the project has been to transform a space conceived for technology – the automobile as a modern myth – into a slow space, conceived for man, in which nature is the generator of a newly living environment open and available to people”.
A new “green heart” is thus woven into the inside of the building immediately behind the existing façade, and exits freely, unveiled, from the top of the building.
“The green top proposed by us – Bellini points out – is harmoniously integrated into the compositional logic, without altering the urban balance that has been developing over the decades among the parts that make up the block.
From Via Bagutta it is practically impossible to see the new project, which is proper considering the calibre and the skyline of the street, whereas from piazza San Babila the “new green face” is immediately recognisable, which from the heart of the building expands four levels beyond the current eaves”
– Ermanno Ranzani –
Credits
COMPETITION: 2010
Architect
Mario Bellini Architects
Design Team
Mario Bellini with Maurizio Di Lauro
Project Team
Maurizio Di Lauro (project architect)
Luca Bosetti (3D model and render image)
Roberta Totaro
Lia Silva
Silvia Sola
Alessandro Zufferli (3D model and render image)
Consultants
Structure: Studio Tecnico Majowiecki
Impianti meccanici: Manens Intertecnica S.r.l.
Restauro: Arch. Maurizio Momo, Arch. Stephane Garnero


