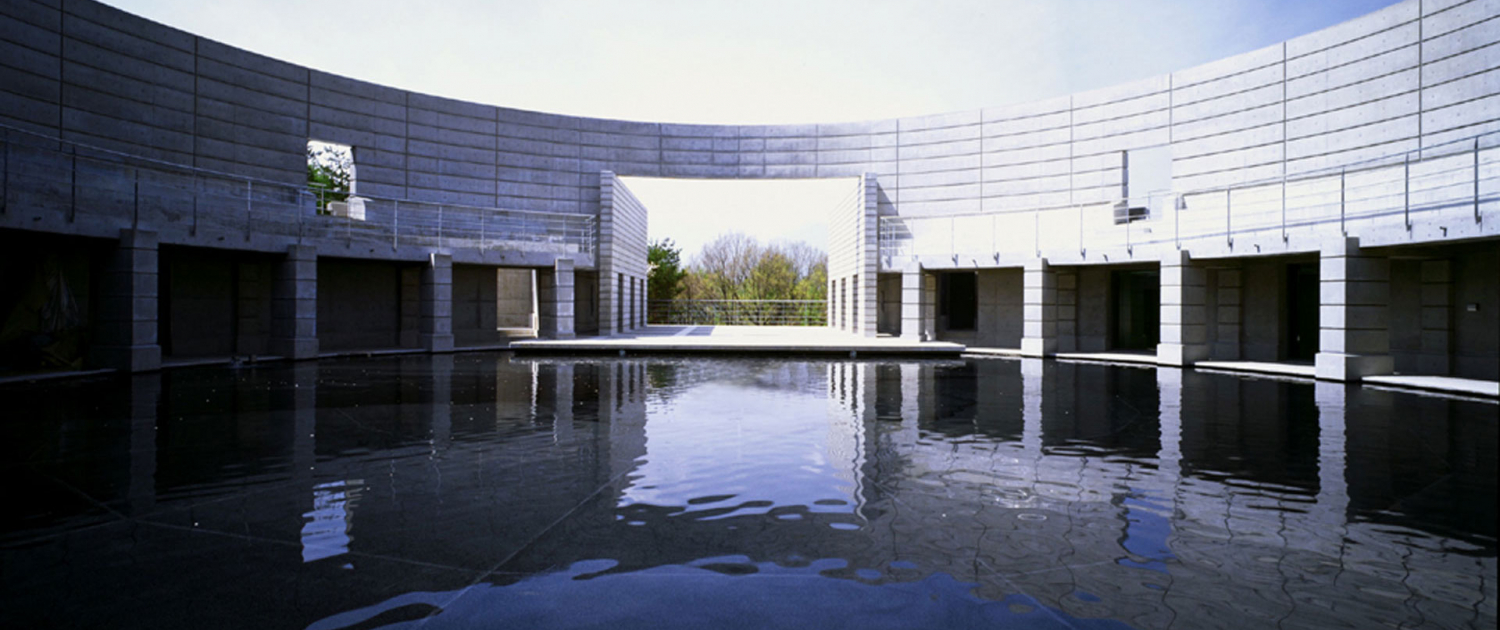Project data
- Status
Built - Year
1996 – 1998 - Tipology
Headquarters - Location
Kobuchizawa, Yamanashi, Japan > map - Client
Arsoa Osho Co. Ltd - Budget
30 million € (adjusted to 2013) - Total Area/Surface/Volume
9.000 sq m
Description
The building is the headquarters of an important natural cosmetics company; the construction is surrounded by nature.
A circular building with a courtyard of water at its centre is the heart of the composition; other triangular structures, freely laid out, are connected to this central point.
Cement and wood are the materials found throughout the project. In this work some of the most insistent theme’s of Bellini’s architecture find concrete realisation: the meditative space of the circular courtyard of water, the balcony which from the courtyard is connected to the landscape, the horizontal placement of the buildings, the richness of the spatial sequences and the assembly of metaphysical autonomous structures.
(Ermanno Ranzani)
Credits
Design Team
Mario Bellini, Masahiro Matsuno
Collaborators
Egle De Luca, Edoardo Germani , Marco Piccione
Project:
Mario Bellini
Consultants
Takenaka Co. executive project, Takenaka Co. director of works


