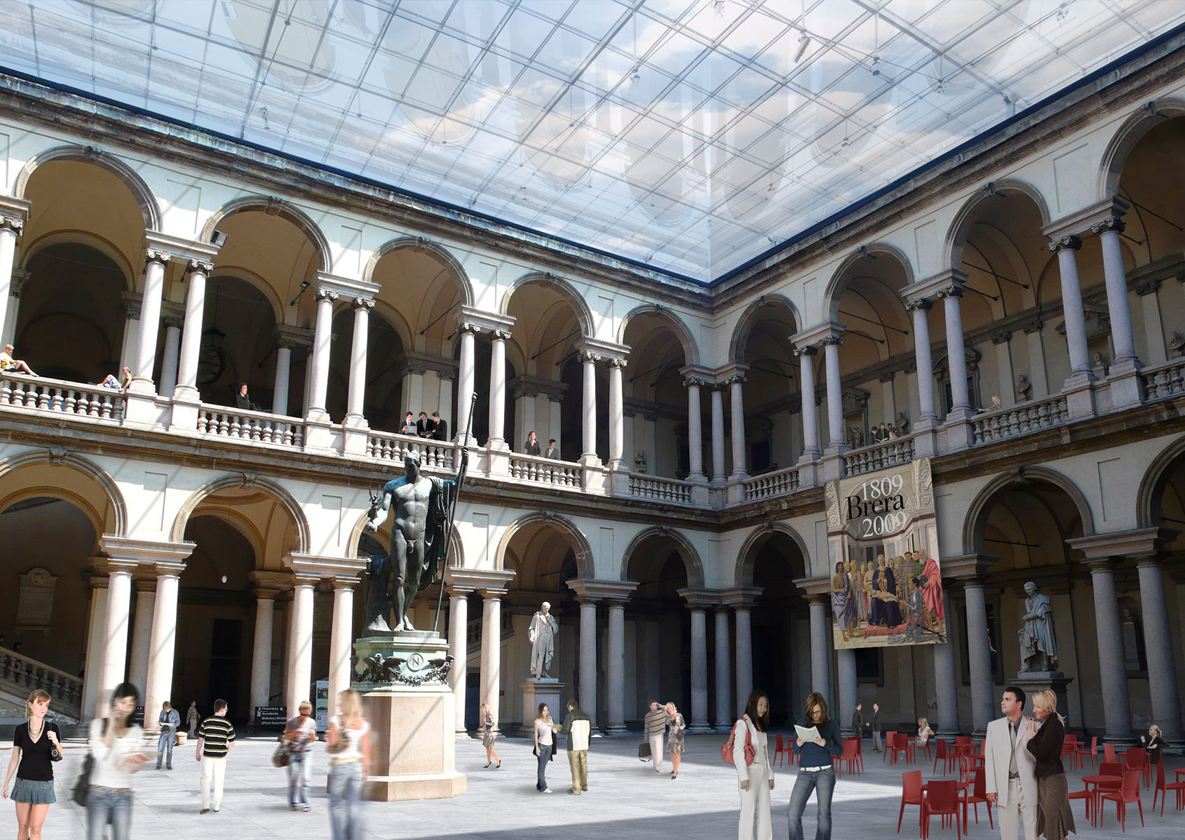Project data
- Status
Work in progress - Year
2009 - Tipology
Museum - Location
Milan, Italy > map - Client
Ministry of Culture – Regional Management for natural heritage of the Lombardy region - Budget
about 37 million € - Total Area/Surface/Volume
about 12.000 sq m - Awards
Winning project, received assignment
Description
This project is part of an itinerary that the city of Milan has been trying to carry out since the 1970s and which brings the historical Pinacoteca towards “La grande Brera”.
The desire to enlarge the spaces of the Pinacoteca with the addition of new exhibition space and new services (relaxation and rest areas…) brings the city and museum closer together.
In his proposal Mario Bellini intervenes on the entire Palazzo, almost completely liberated from the educational activities of the Academy, by concentrating first of all on the restoration of the functional layout of the complex.
A more rational exhibition route is established on the first two floors of the museum, the didactic apparatuses are further developed and a new design and reordering of all the rooms is proposed.
Enriched by his international experience and by his proven ability for “displaying”, the Milanese architect has devised a project of undoubted quality.
The objectives and themes of the museum layout regard the recovery of the original space created by Piero Portaluppi, the restoration of correct lighting to the spaces by examining the original lighting of the rooms and the method for displaying the works.
The natural light from the skylights is integrated by diverse types of artificial lighting arrived at by a careful and deep study of lighting technique, conducted room by room in function of the particular works displayed.
The application of artificial lighting was made possible by providing the new “covers” with a sophisticated “light machine” that also contains the mechanical parts needed for the creation of a suitable interior microclimate.
The colour tones and the backdrop materials of the various rooms have been defined through the study of what is on display, room by room, with the knowledge that the colour white as a background is generally too reflective and unsuitable to the correct viewing of artworks; for this reason a varied palette of colours and materials was developed, from browns to blues, to greens, to fabrics, plasters, stuccos, marmorino, etc… The usual exhibition sequence is highlighted by notable points and specific set-ups, such as that devised for the Cristo Morto by Mantegna or the choice of putting the the torn frescoes in the space of the Santa Maria church on mobile “stands” of black iron.
Completing it all is the addition of new “lift elements”, stairs, lifts and the stunning idea of a glass covering for the courtyard by Richino, thus transformed into an “atrium”, excellent and available for Milan, in summer and winter.
– Ermanno Ranzani –
Credits
COMPETITION: 2009
Architect
Mario Bellini Architects
Design Team
Mario Bellini, Giovanni Cappelletti, Maurizio Di Lauro
Project Team
Giovanni Cappelletti, Maurizio Di Lauro, Roberta De Marco
Consultant
Structure: BCU progetti srl
Mechanical engineering: Impro srl
Architectural restauration: Arch Maurizio Momo, Arch. Chiara Momo, Arch. Stephane Garnero
Geomar.it snc
Safety: Arching srl
DESIGN DEVELOPMENT: 2012
Architect
Mario Bellini Architects
Design Team
Mario Bellini, Carlo Malnati, Giovanni Cappelletti
Project Team
Carlo Malnati (project architect), Giovanni Cappelletti, Egle De Luca, Giovanni Pigni, Alessandro Zufferli
Consultans
Structure: BVC Progetti S.r.l., Milano
Mechanical and electrical services: IMPRO S.r.l., Torino
Architectural survey: GEOMAR.IT S.n.c., Mondovì (CN)
Safety: ARCHING S.r.l., Torino
Architectural restauration: Arch. Maurizio Momo, Torino
Quantity survey: Geom. Marco Figazzolo, Torino


