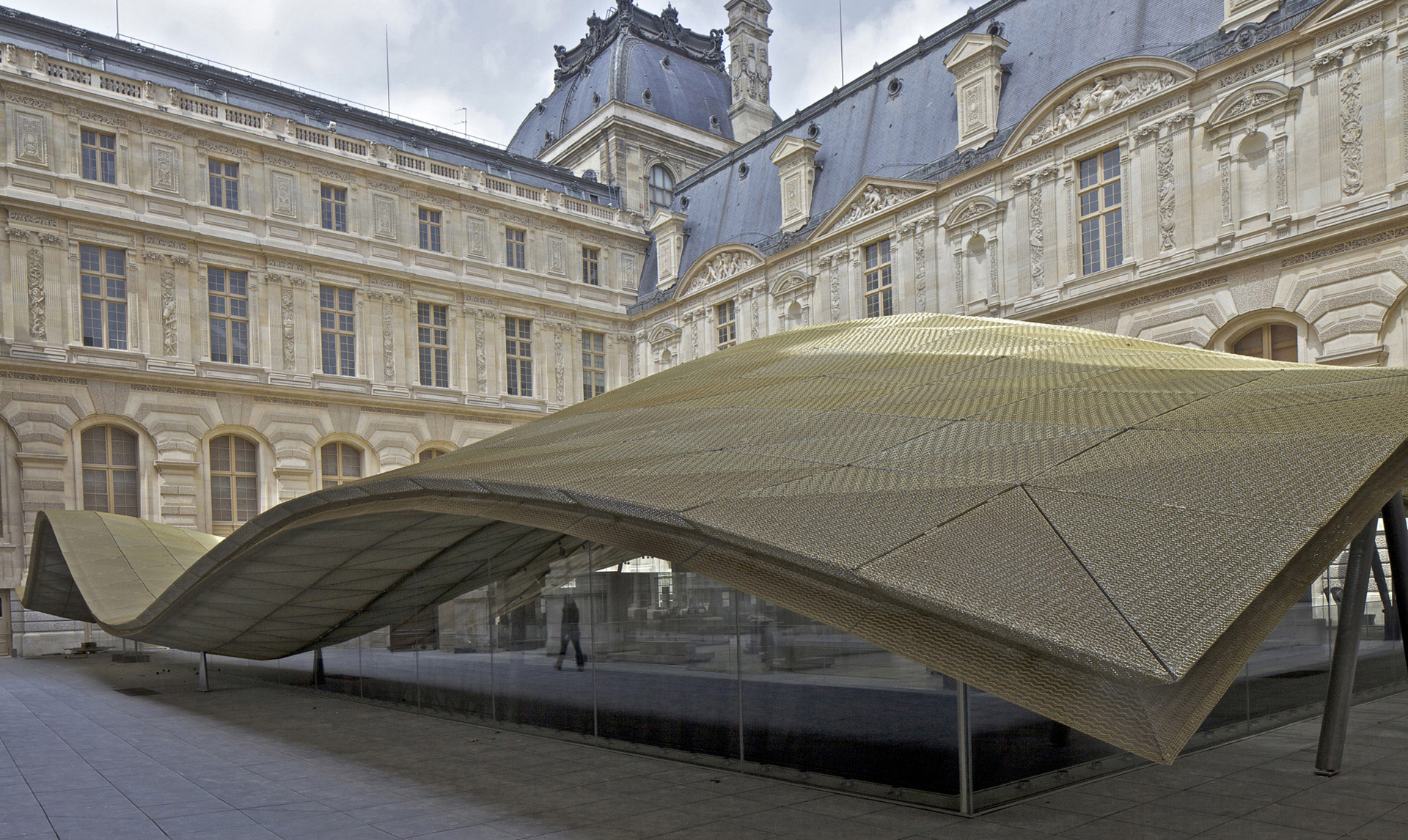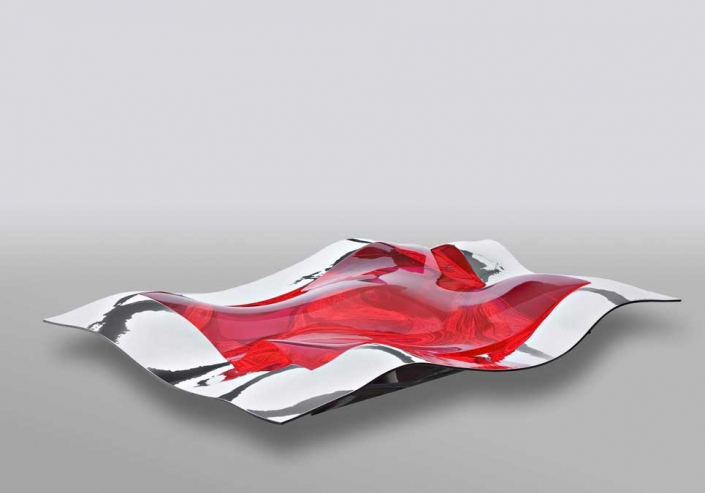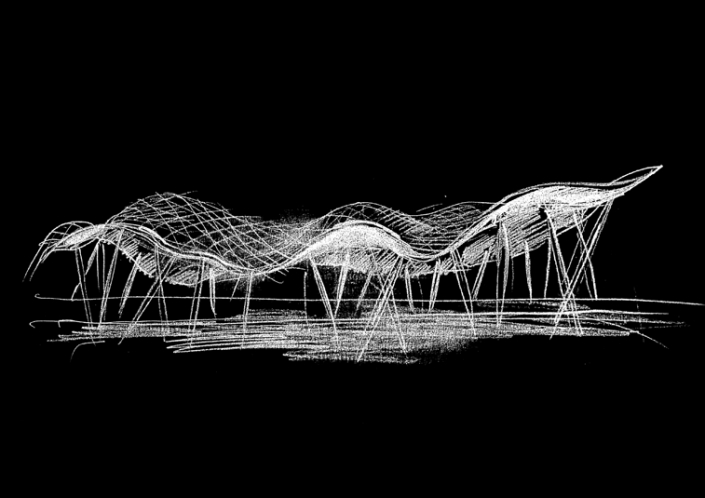Project data
- Status
Built - Year
2005 – 2012 - Tipology
Museum - Location
Paris, France > map - Client
Musée du Louvre, Paris, France - Budget
42 milion € - Total Area/Surface/Volume
6.800 Sq m. - Awards
International competition. Winning project,
Description
One of the most significant buildings of Mario Bellini’s work, it contains in toto both the architectonic part of the addition as well as its aspects from exhibition design. The realisation follows the result of a competition whose theme was the necessity of the Louvre Museum to create a new pavilion in the Court Visconti to exhibit in a proper way its extraordinary collection of Islamic Arts. Bellini forms a team with Rudy Ricciotti for the building and with Renaud Piérard for the set up and develops the project in his Milanese studio.
“The Cour Visconti will not be covered but will, in fact, remain visible’’: this is the architectural decision declared by the architects in order to achieve a “gentle and non-violent integration” of a decidedly contemporary architectural design within a historical place. The collections will be displayed over an area of roughly 3,500 metres square, subdivided into only two levels. The first, at courtyard level, will house works from the 7th to the 10th centuries while the second, in the basement, or rather the ‘new’ ground floor, will exhibit works from the 11th to the 19th centuries along with the prestigious collection of carpets.
The new museum areas will be covered by a ‘Golden Cloud’ which, emanating a diffused glow, will float airily over the museum exhibition space. Thanks to this ‘luminescent covering’ it will be possible from inside the new museum area to see the facades of the courtyard outside. From inside the exhibition rooms, the visitor will be able to admire the play of folds and undulations in the covering which will add a poetic dimension to the overall effect.
Natural light will be diffused by the covering ‘Veil’, the skin of which will be treated so as to graduate the intensity and avoid glare. In high summer, the level of light in the exhibition spaces will not exceed the lux level required for the proper conservation of the artifacts on display and the comfort of visitors. On the lower level, it will be possible to catch a glimpse of the ‘Veil’ from a number of points thanks to openings in the floor above along the perimeter of the courtyard, thus confirming the ‘Veil’ in its role as unifying element between the collections”.
(Ermanno Ranzani)
Credits
Architect
Mario Bellini Architects and Agence Rudy Ricciotti Architecture
Design Team
Mario Bellini and Rudy Ricciotti with Giovanna Bonfanti (chef du projet)
Giovanni Cappelletti, Maurizio Di Lauro
Project Team
Dario Varetto, Macginnis Cocivera, Frederique Pyra
3D: Luca Bosetti, Alessandro Zufferli; Photoshop: Roman Boucher
Consultant
Structure and services, cost control: BERIM
Roof structure: Studio Majowiecki
Facades engineering: Andrea Compagno
DESIGN DEVELOPMENT: 2005 – 2008
Architect
Mario Bellini Architects
Design Team
Mario Bellini with Giovanna Bonfanti (chef du projet), Raffaele Cipolletta (roof structure and glass façade)
Project Team
Maurizio Di Lauro, Edy Gaffulli, Alex Mercandelli, Alessandra Lemarangi, Maria Antonia Galati, Nan Shin, Gianni Modolo
Consultants
Structure and services, cost control: BERIM
Roof structure and glass, façade engineering: HDA
Lighting design: L’OBSERVATOIRE 1
Acoustic: PEUTZ
Health and safety: CASSO
COSTRUCTION PHASE : 2009 – expected 2012
Architect
Mario Bellini Architects and Agence Rudy Ricciotti Architecture
Design Team
Mario Bellini with Giovanna Bonfanti (chef du projet), Raffaele Cipolletta (roof structure and glass façade)
Contruction Manager
Rudy Ricciotti and Gerard Le Goff
Project Team
Edy Gaffulli, Egle de Luca, Cyril Emmanuel Issanchou
Consultants
Structure and services, cost control: BERIM
Roof structure and glass, façade engineering: HDA
Lighting design: L’OBSERVATOIRE 1
Acoustic: PEUTZ
Health and safety: CASSO
COMPETITION – EXHIBITION DESIGN: 2005
Exhibition Design
Mario Bellini Architects and Renaud Pierard
Exhibition Design Team
Mario Bellini and Renaud Pierard with Giovanna Bonfanti (chef du projet)
DESIGN DEVELOPMENT – EXHIBITION DESIGN: 2008 – expected 2012
Exhibition Design
Mario Bellini Architects and Renaud Pierard
Exhibition Design Team
Mario Bellini and Renaud Pierard with Giovanna Bonfanti (chef du projet)
Exhibition Project Team
Egle De Luca, Edy Gaffulli
Consultant
Lighting design: L’OBSERVATOIRE 1




