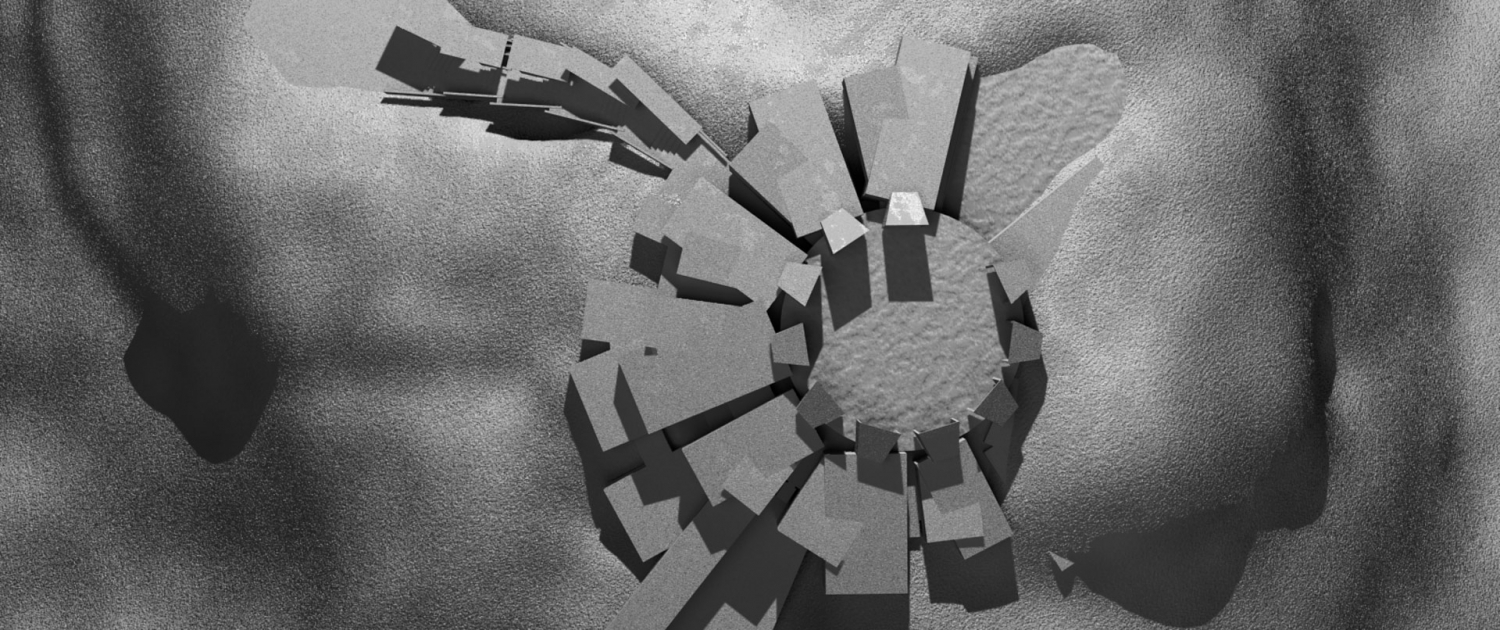Project data
- Status
Competition - Year
2002 - Tipology
Museum - Location
Giza, Egypt - Client
Ministry of Culture of Egypt - Total Area/Surface/Volume
87.000 S qm
Description
The project proposes a solution that is strongly linked to the geography and landscape of the surrounding territory.
The new building is connected to the top of a high point that is accessed by a monumental stair.
A central, open-air circular area, a “magical circle” created by the quasi-ritualistic repetition of identical structures, brings together the entire composition, and it is the point onto which all the exhibition spaces converge.
There is a continuous dialogue between the Museum’s interior spaces and the exterior space: the displays of the artworks housed in the building alternate with the view of the great pyramids rising nearby, the structures of the museums appear closed, inaccessible, thereby emphasising the introverted nature of the projects.
(Ermanno Ranzani)
Credits
Architect
Mario Bellini Architects
Design Team
Mario Bellini with Claudio Bellini
Project Team
Luigi Vaciago


