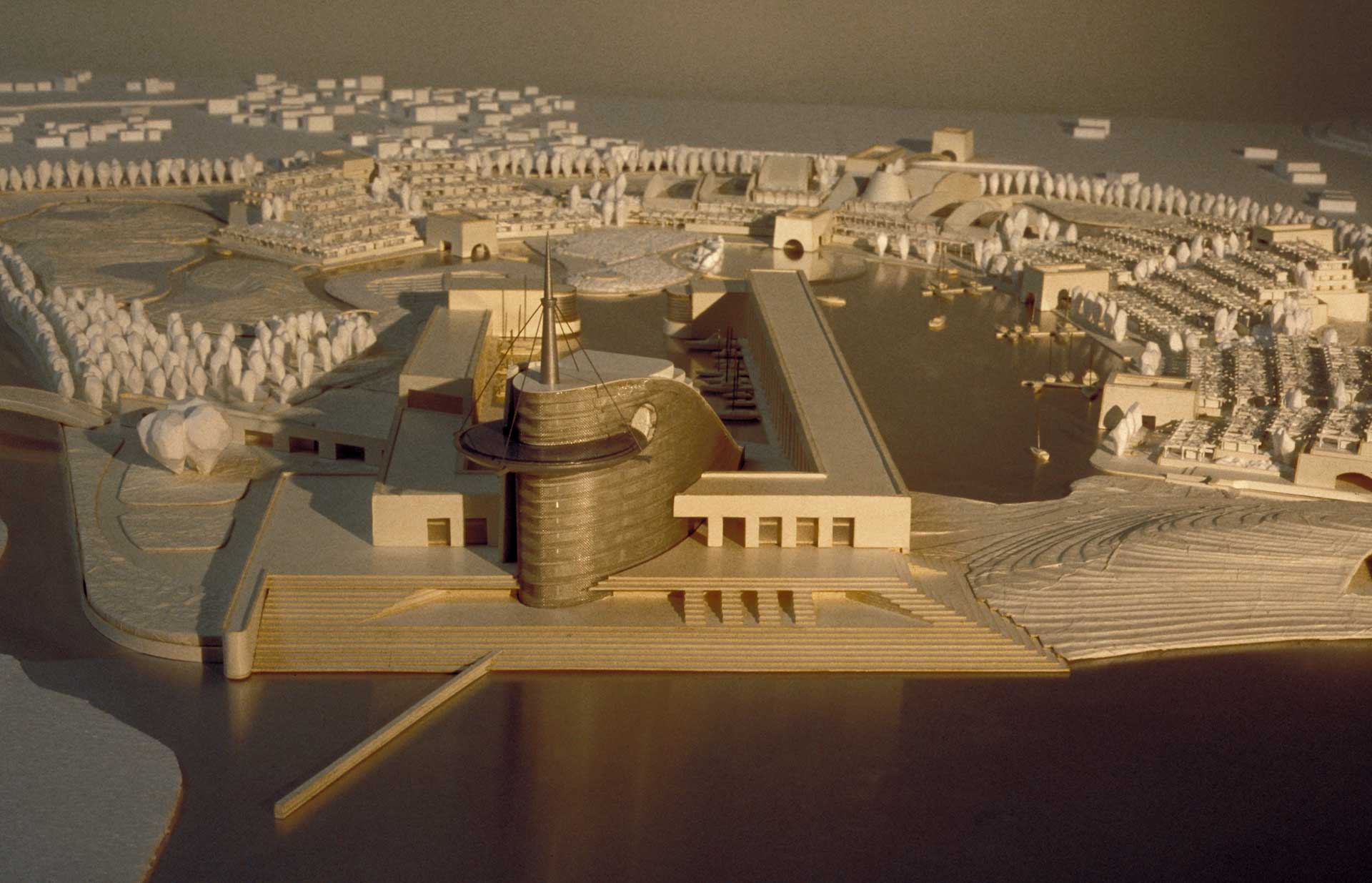Project data
- Status
Project - Year
1992 – 1993 - Tipology
Multipurpose complex - Location
Goshikidai, Kagawa-ken, Japan - Client
Nichii Co. Ltd., Japan - Budget
330.000 € (adjusted to 2013) - Total Area/Surface/Volume
250.000 sq m
Description
This is a project for the creation of a seaside holiday resort. A small port with a hotel is the core of the project; immediately recognisable in the figure of a rectangular courtyard with an arcade and one side open facing towards the sea where the structure of the new hotel has been place. A series of graded holiday residences camouflaged under green arbours coronate the space around the bay.
The project features many themes dear to M. Bellini’s architecture; themes explored both in the competitions and the realised projects of the previous and following years.
For instance the arcades present in the competition for the theatres of Tokyo, the them of the tower that evokes forms already metaphorically present in other projects and above all, from the compositional point of view, the contract between the orthogonal profiles and the violent and unexpected transversal inserts, the first signs of a freedom that will be fully achieved in later years.
(Ermanno Ranzani)
Credits
Design Team
Mario Bellini, Masahiro Matsuno, Loretto Buti , Olivia De Luca, Pierangelo Lissi , Claudio Bellini


