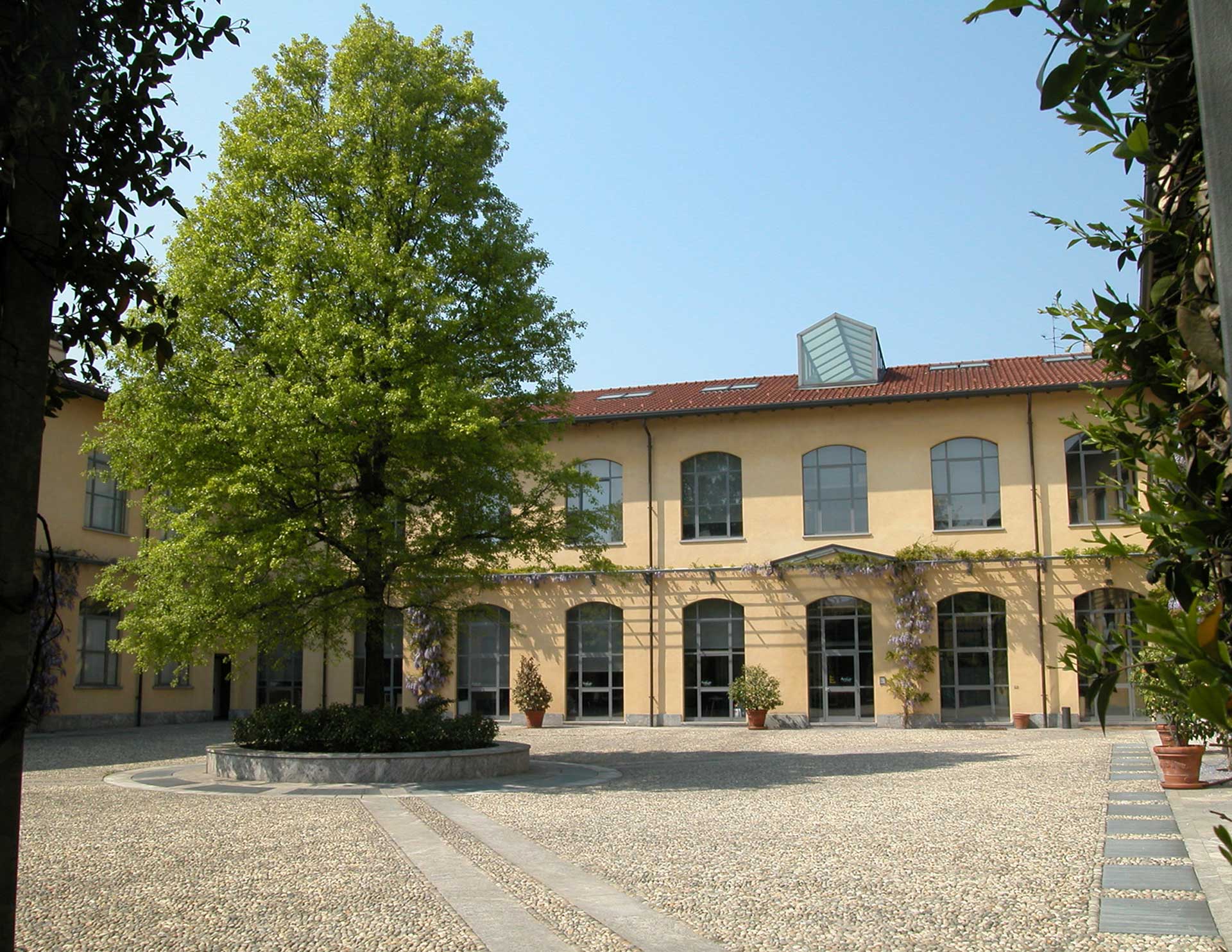Project data
- Status
Built - Year
1990 – 1993 - Tipology
Office building - Location
Milan, Italy > map - Client
Mario Bellini Associati Srl, Milan - Budget
3,3 million € (adjusted to 2013) - Total Area/Surface/Volume
1.600 sq m
Description
Bellini plans and realises the new headquarters for his company.
Situated in a historical area of Milan, the building is the result of a very refined reorganisation of the spaces of a former industrial building, with a courtyard of two above-ground floors on three sides with the fourth closed off by a wall of the same height that defines the relationship with the square opposite.
The project focuses on the transformation of the interior spaces only, leaving the exteriors of the courtyard unaltered, or rather only “touched” by small interventions, with the exception of the fourth side of the courtyard where a “triage” in iron gives the space a more rigorous geometry.
Elegance and lightness in the use of metal both in the interiors and the exteriors attribute an unusual nature to the place, divided between the vocation as a place of work and that of contemporary living by now far from the obviousness of the usual sort of residential spaces.
The courtyard, with a big tree in its centre, is not at all visible from outside, from the city, and appears only after once has crossed the threshold of the main door, thus there is that air of Milanese privacy of the great courtyards that the city is rich in.
(Ermanno Ranzani)
Credits
Design Team
Mario Bellini, Elena Bruschi, Luigi Morandi, Giovanna Bonfanti
Collaborators
Mariagrazia Angiolini , Elena Beorchia , Enza Gueli, Marco Pallavicini
Consultants
Structural engineer: Ing. Roberto Ercoli


