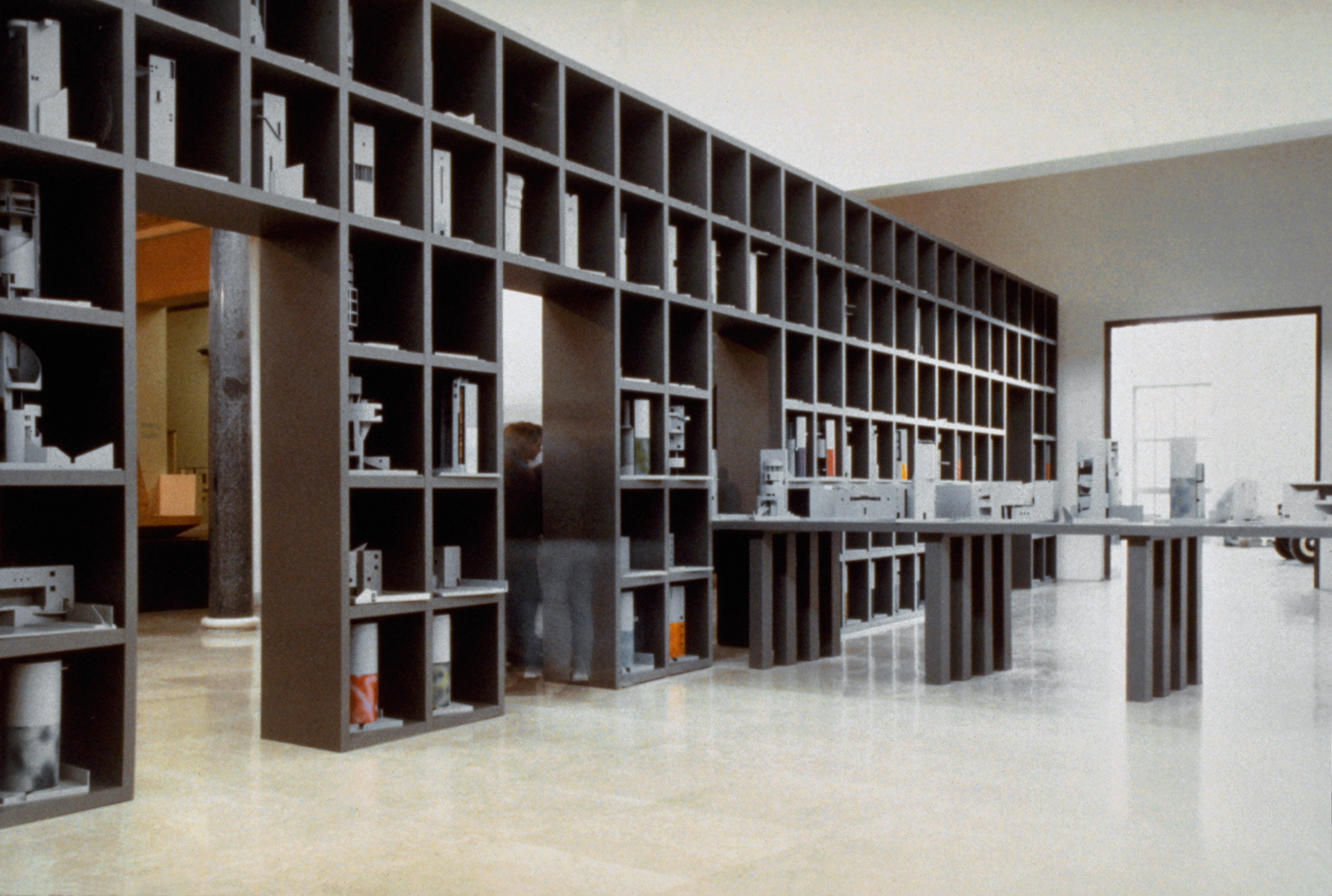Project data
- Year
1986 - Tipology
Exhibition Design - Location
Milan, Italy – Triennale di Milano - Client
XVII Triennale of Milan, Italy - Total Area/Surface/Volume
5.000 sq m
Description
In 1986 the XVI Triennale of Milan dedicated its most important themed exhibition to the home and living.
Bellini curates the show and does the design for it in the Palazzo dell’Arte. It is the debut of Mario Bellini’s work, in all of its complexity, before the public of Milan.
Paradoxically, it is a debut that finds the architect in his already mature double role as the curator of the exhibition and its designer.
The exhibition, which takes up the first floor of the building by Giovanni Muzio welcomes visitors with an enormous “bookshelf”, the “box of the soul” where an infinite series of model houses are gathered.
Two tables bearing more models split the bookshelf and divide the space from the atrium of the first floor.
The visit to the exhibition begins at this point, which follows a main museum-like path (the central nave), marked by the skylights of the Palazzo del Triennale.
Alongside the central nave there are the smaller thematic side rooms that enjoy the indirect light from the skylights, and the “cloister spaces” in which the installations of the 26 architects invited are set up.
The exhibition in the Palazzo by Giovanni Muzio fully respects the architectural organism of the original building, taking from it the cue for a systematic yet radically new exhibition layout.
– Ermanno Ranzani –
Credits
Architect
Mario Bellini Architects
Design Team
Mario Bellini with Giovanna Bonfanti


