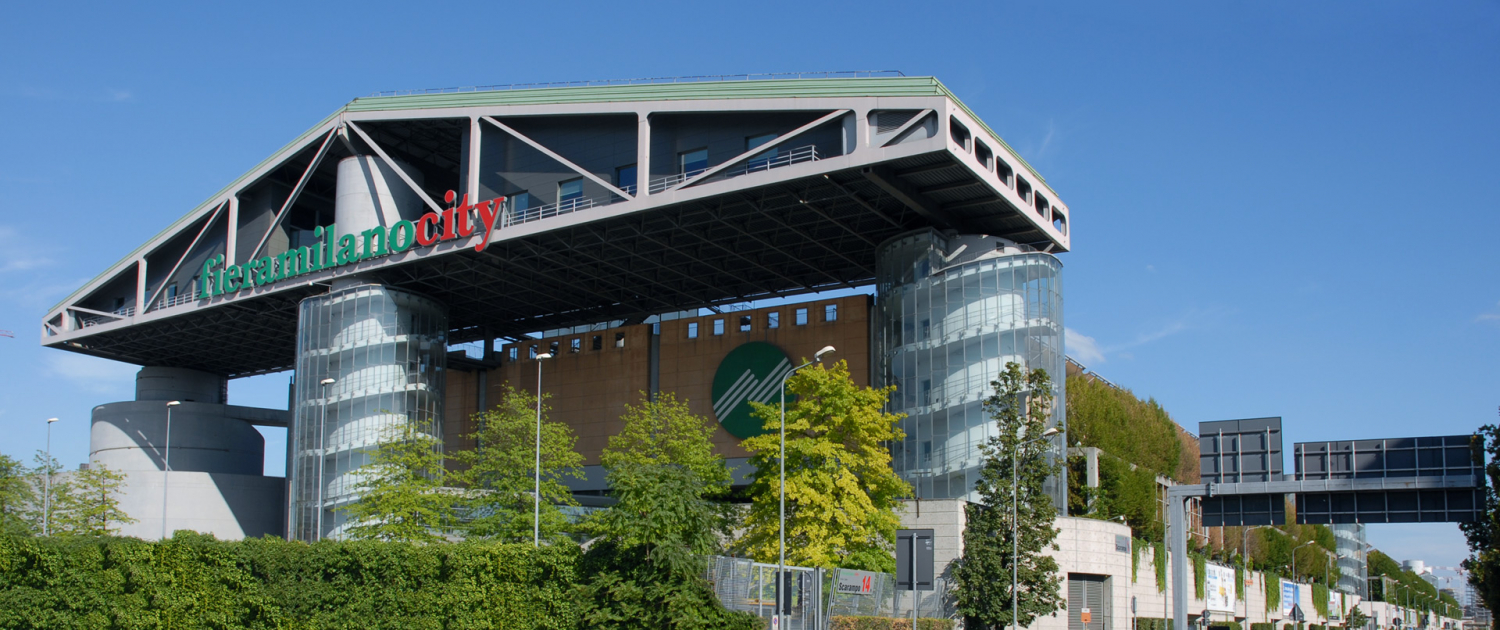Project data
- Status
Built - Year
1987 – 1997 - Tipology
Fair - Location
Milan, Italy > map - Client
Ente Autonomo Fiera di Milano, Italy - Budget
188 million € (adjusted to 2013) - Total Area/Surface/Volume
100.000 sq m
Description
This was the most important project realised in the transformation of Milan between the 1980s and 1990s.
The project was for an addition to the existing fairgrounds with creation of new exhibition pavilions that was a prelude to the renovation of the historical fairgrounds. The projects recapitulates many of the linguistic themes explored by Bellini in the 1980s and retraces an endless series of learned references to historical architecture or to figurative avant-gardes of the 20th century.
The new building became an integral part of the city of Milan with extraordinary speed. Immediately after it was completed, Franco Purini, in his presentation essay for the work in Domus, had already understood the vitality and novelty that the project represented:
(Ermanno Ranzani)
“In my view this project has the power to go outside these previously successful frameworks and make a decided contrast to them.
I consider it a project that is extraordinarily, positively, ‘dangerous’.
Dangerous already from the moment that we are unable to define it easily.
We could, for instance, list a series of things that the system of buildings proposed ‘is not’, but we would not be able to say almost anything about what the building actually is.
What we can say for now is that it is not an office or a system of buildings but rather it is essentially an infrastructure. Or better, a work of architecture that is designed inside the category of infrastructure, belonging to those works that in the vastness of their form transcend not only dimensional but above all the ‘statutory’ categories of architecture. But we must make an important distinction.
It is an ‘infrastructure’ and not a ‘megastructure’. Bellini’s project has nothing of the ambiguously ‘metabolic’, nor is it an ‘enlarged’ form: in harking back to the Enlightenment era ‘out of scale’ fortifications and city walls his design attempts to move an idea of Milan from history into the territory of a ‘utopia of the image’ strongly permeated by ‘storytelling’”.
(Franco Purini, in Domus, June 1991)
Credits
Design Team
Mario Bellini, Giovanna Bonfanti, Raffaele Cipolletta, Carlo Malnati, Vittorio Samarati, Giuseppe Filiputti, Pierangelo Lissi
Collaborators
Philip Allen , Marisa Barda, Elena Beorchia, Elena Bruschi, Pierpaolo Curti , Olivia De Luca, Sarah Felton, Andrea Fiorentini , Enza Gueli, Larry Lee , Gabi Mbaied, Giovanni Pigni, Vittorio Prina, Marco Santagostino, Paola Seria, Donato Severo, Romana Simeoni, Angelo Tiraboschi, Marco Zanibelli
Consultants
Project management: Ing. Antonio Vettese, Structural design Redesco Srl, M&E services: Intertecno SpA , Quantity surveyors: SPI Spa, Model maker: L. Morellato, Works supervision: TEKNE/ELC Electroconsult/ Mario Bellini Associati


