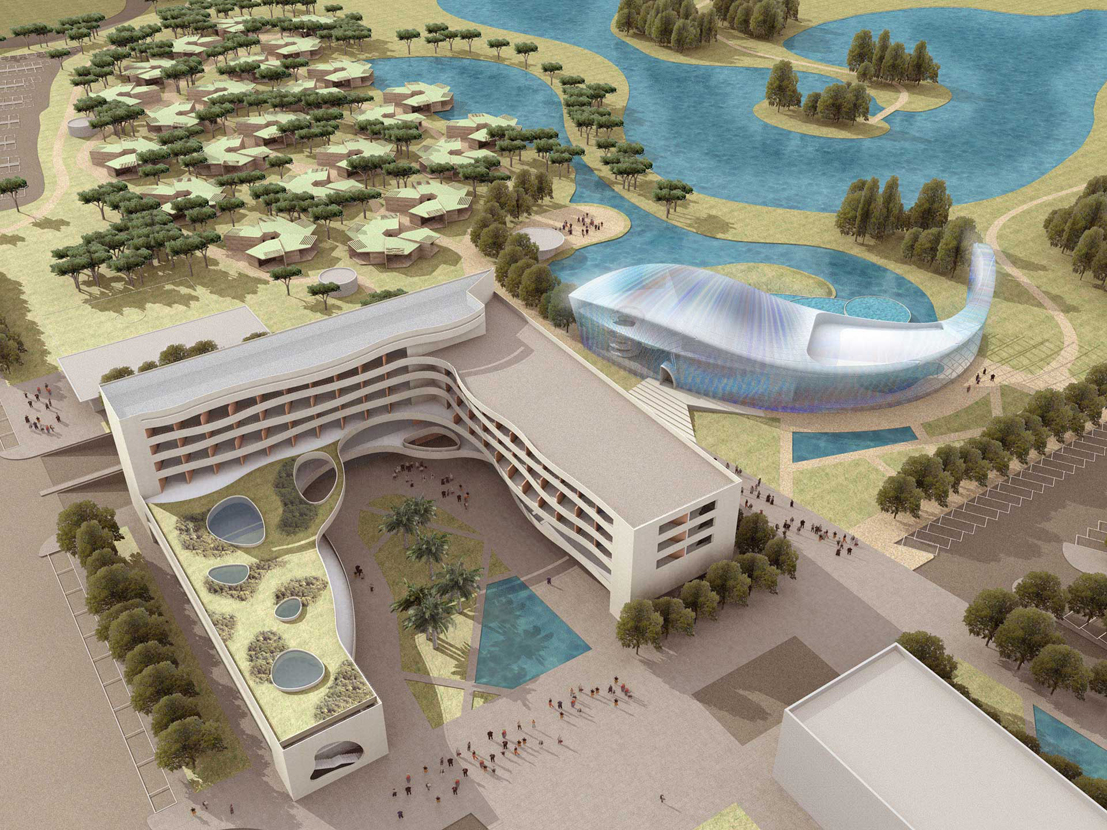Project data
- Status
Competition - Year
2006 - Tipology
Thermal complex - Location
Cesenatico, Italy - Client
Società Parco Levante Cesenatico srl - Budget
37 milion € (adjusted to 2013) - Total Area/Surface/Volume
26.000 sq m - Awards
Invited competition: Second prize
Description
The compositional and functional matrix of the project offers important advice for a coherent urban development of the areas adiacent to the sea side. In particular the project intends to:
– extend the commercial square in the holiday camp area to connect the beach with the park, creating a continuity between the bath, the commercial center and the sport center, with the introduction along the boulevard itself of two or three little buildings or one-floor stands (ice cream parlour, penny arcade, information point, etc.). In place of the holiday camp we propose to build a new tourist facility, with a shape coherent with that of the new project;
– create, in the former amusement park, a densely wooded park with a highly skilled furniture, leaving a wide path that leads directly at the sea to connect the beach to the park and spa.
Hotel
The “L” form of the building seems to emphasize the union of the two town’s parts, while the third lowest side forms a “Piazzetta”, a new urban attraction center, a point of lively meeting with its shops, bar and restaurants accessible from the little square, from via Alighieri and also from the garden of the thermal center.
Thermal Centre
The fish’s form given to the building can represent, symbolically too, a big attraction for Cesenatico, where its history is identified with the fishing activities, and which today also boasts a catering of excellence based on fish. The building looks isolated respect to the adjacent others, both by the organic form, fully integrated with the park design, and by the covering materials. It is our intention to enhance the autonomous function of the building, to serve the whole territory, immediately recognizable both by day and night. The functional link to the hotel has been realized, for this reason, underground.
Bungalows
Bungalows are planned for the absolute respect of privacy and with a simple and economic modular scheme.
A full wall, a wide glass window and a garage for the services are the three elements the single housing unit is composed with. The union of five of these housing unit allows an amalgamation with accesses from a single common patio. The housing units opens them self into a loggia in a green area hiding the sight and the contact with the near guests. Furthermore, in this way, are almost totally deny the sight from the common path.
In the complex the setting of the landscape project pursues the aim to create a piece of the typical Mediterranean landscape, that well inserts itself in the context of the town of Cesenatico, increasing the value of the strong tourist vocation and competing to define the Levante Park’s strong image, inside of which the intervention constitutes the natural completion regaining and re-interpreting the signs.
Credits
COMPETITION 2006
Architect
Mario Bellini
Design Team
Mario Bellini with Loretto Buti
Project Team
Loretto Buti (project architect) with Giorgio Bianco, Andrea Borgatto, Valeria Pagliaro, Francesco Renoldi, Roberta Totaro
Renderig: Luca Bosetti, Alessandro Zufferli
City Planning: Arch. Edoardo Prager, Cesena
Landscape: Land Srl Milano
Consultants
Structure: Bavero & Milan Ingegneria
Mechanical: Manens Intertecnica, Verona
Servizi per Turismo: Innova S.c.r.l.


