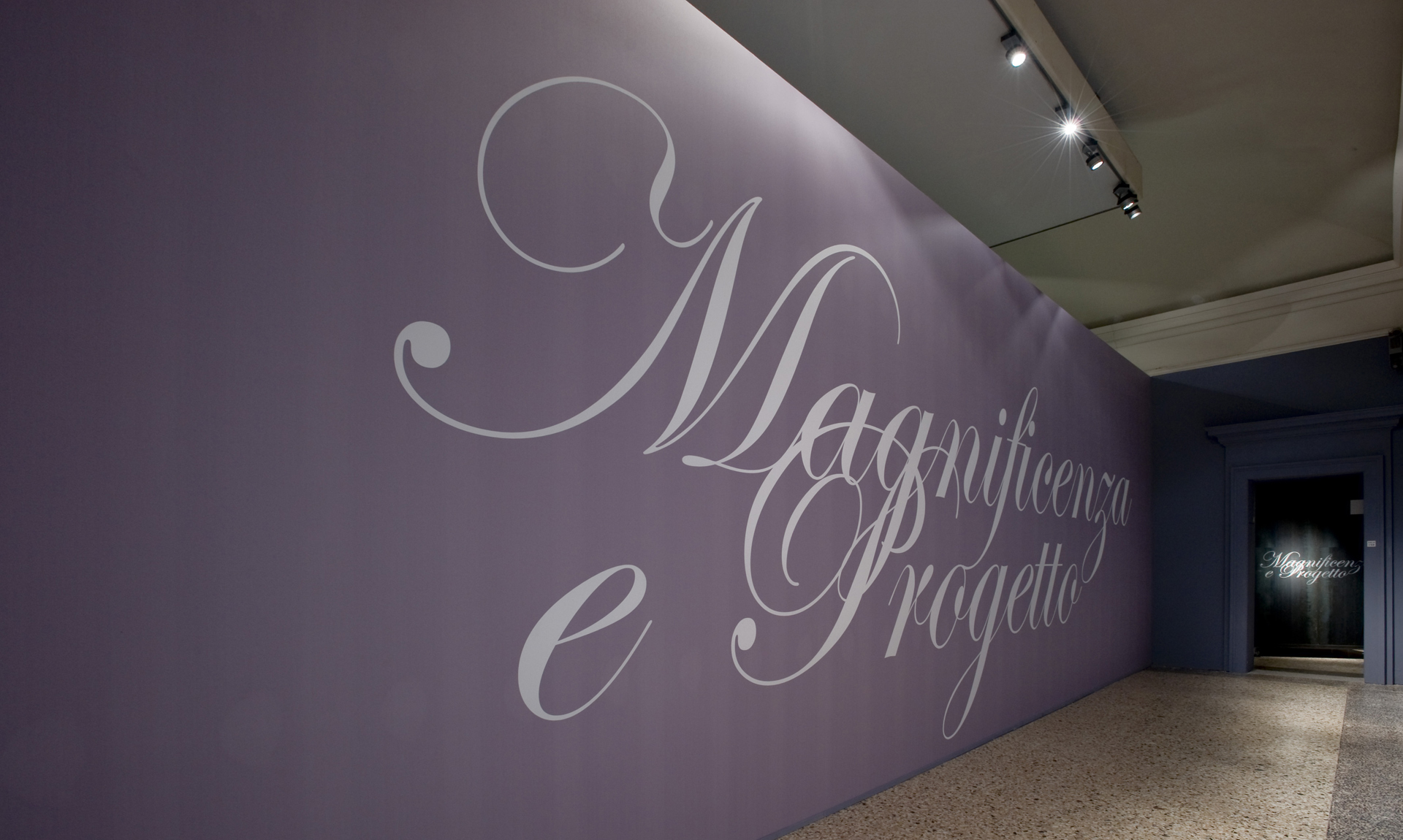Project data
- 2008 – 2009
- Tipology
Exhibition Design - Location
Milan, Italy – Palazzo Reale - Client
Cosmit Eventi Foundation, Solares Arts’ Foundation - Budget
220.000 € (adjusted to 2013) - Total Area/Surface/Volume
920 sq m
Description
Sometimes, in order to tell the truth, to explain things better, it is necessary to allude only and not to reveal: this is the subtle play enacted in this exhibition design where freedom, play and lightness are triumphant. Furnishings from the great history of Italian furniture are put on display in a “freely-placed” sequence of mobile platforms with backdrops – also built out of black iron – and are placed dramatically under theatrical spotlights.
They do not rest on the floor, nor are they displayed in an orderly fashion along the walls of the rooms to which they must not and cannot belong. And they are placed in juxtaposition with iconic pieces of 20th-century Italian design.
The latter are placed on fixed circular platforms and veiled by an enigmatic screen of stage gauze that goes up conically to the ceiling to capture a light source of alternatingly high and low intensity, which thus hides then reveals them.
Suggesting allusions and ancestries, oppositions and reflections with the magnificence of our antiques.
– Ermanno Ranzani –
Credits
Architect
Mario Bellini Architects
Design Team
Mario Bellini with Giovanni Cappelletti
Project Team
Giovanni Cappelletti (project architect ) with Alessandro Zufferli (3D model and render image)
Consultants
Graphic design:
Italo Lupi
Curators:
Enrico Colle with Manolo de Giorgi
Lighting design:
Pollice Illuminazione


