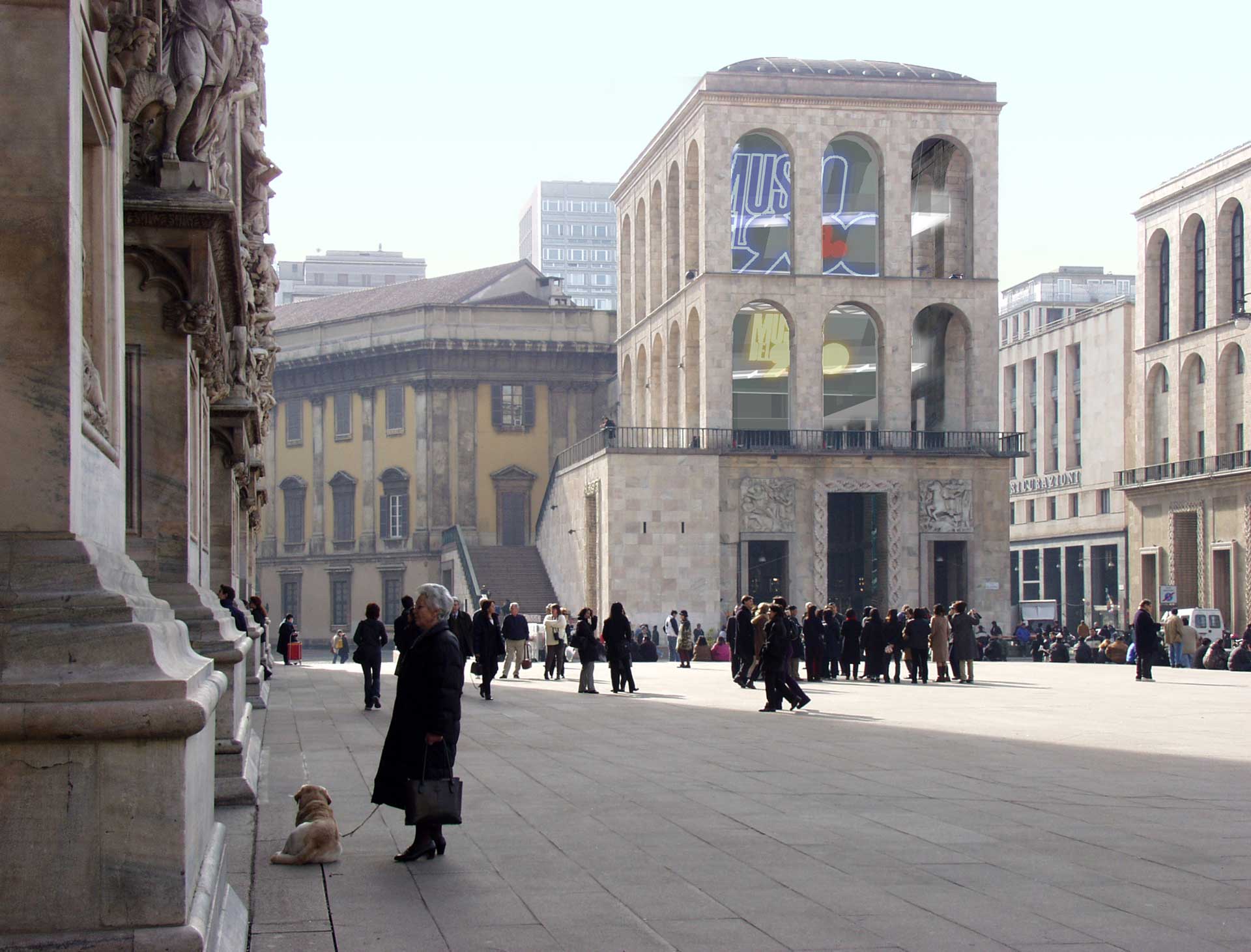Project data
- Status
Competition - Year
2000 - Tipology
Museum - Location
Milan, Italy - Client
Municipality of Milan - Total Area/Surface/Volume
9.000 sq m - Awards
Honorable Mention. 2° Prize.
Description
The theme of the competition call for the reorganisation of the spaces of the building of the Arengario overlooking Piazza del Duomo in Milan. Bellini’s project keeps the exterior facades unaltered at nearly all points, as required by the competition, and instead concentrates on the reorganisation of the interior spaces, which are radically transformed.
Glass surfaces, two and three floors high, a new stair which with a great glass window opens out onto the city, big and strongly articulated structures in the new atrium: these are the ingredients that connate the modernity of the spaces of the new museum.
The exhibition space is continuous and at some points looks out onto Piazza del Duomo, introducing the outside world into the inner space of the building.
From the Piazza there is a surprising multicolour “manifesto”, which, especially during the night when it is lit up by the grille created by the openings of the Arengario’s 20th-century façade, vitalises the square with a happily innovative presence.
Bellini is able to find the right balance between the preserved parts and the new areas that are of course presented with a frankly contemporary language.
(Ermanno Ranzani)
Credits
COMPETITION: 2000
Architect
Mario Bellini Architects and Italo Lupi
Design Team
Mario Bellini and Italo Lupi. With Giovanni Cappelletti, Carlo Malnati
Project Team
Giovanni Cappelletti (project architect).
Whit Raffaele Cipolletta and Giovanni Pigni, Maria Grazia Angiolini, Egle de Luca, Stefano Vinci, Matteo Bulli, Jyunji Koga, Luigi Vaciago (3D model and render image), Edoardo Germani, Marco Piccione, Naohiko Mitsui, Koji Takenaka, (Models)
Consultants
Structure: Gabriele del Mese (Ove Arup Italia)
Facades & glass roofing: Permasteelisa Treviso, Andrea Compagno,(Politecnic of Zurigo)
Mechanical services and eletrical systems: Manens Intertecnica, Verona,Studio Pollice, Milano
Multimedia presentation: Barco, Milano
Health and safety: CRD, Como
Quantity Surveyor: J&A – Curie & Brown, Milano
Photo Model: Raffaele Cipolletta, Naohiko Mitsui


