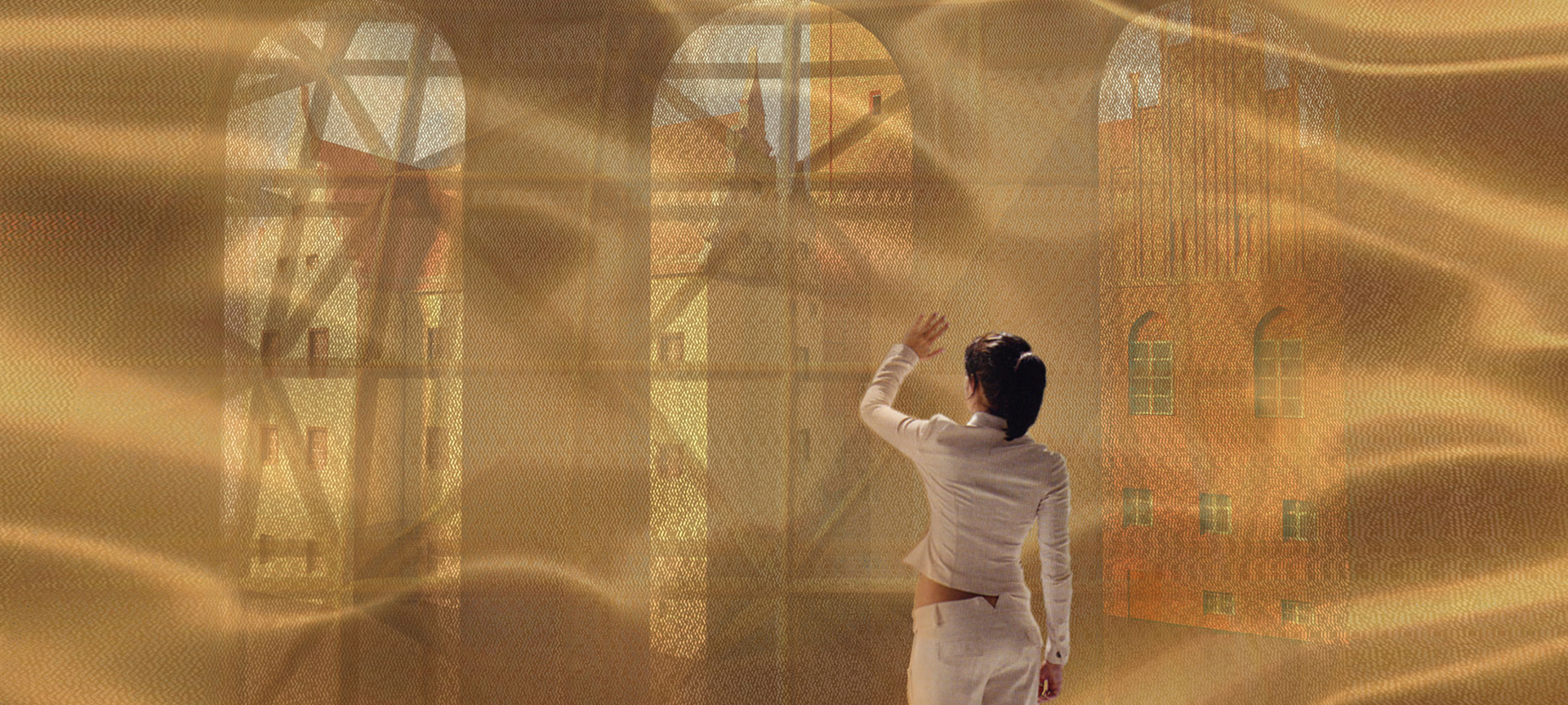Project data
- Status
Competition - Year
2008 - Tipology
Museum - Location
Berlin, Germany - Client
Senatsverwaltung für Stadtentwicklung - Budget
25,7 million € (adjusted to 2013) - Total Area/Surface/Volume
7.535 sq m - Awards
International competition by selection. Second place.
Description
It is one of the most important and interesting projects of the last 10 years of his second “season” The rigidityof the exterior façade of the existing building corresponds the freedom, charm, softness and the contrast of the golden cover inserted in the interior that manages to take on the right “weight” to give vitality to the entire project.
“Our project proposes to recover the main façade of the Marinehaus as a Mask, as a solid urban stage wing to preserve the continuity of the street divide – Bellini explains.
To erect, a few metres behind the Mask, the new Face of the Museum, a façade that is porous and permeable to the gaze, to thus put the City and the Museum into reciprocal communication, direct and visual, through the great eyes of the Mask and the transparencies of the new Face.
The new Face is a veil of perforated bronze, gilded and shining, a plastic and light surface, moved and shaped by the wind, lit up and painted by the light.
To remind us that in a History Museum ‘panta rhei’, everything flows and is transformed.
Inclined forward almost to establish a close relationship with the Märkisches Museum, the new Face divides the ‘exhibition machine’ by a high vertiginous space, the foyer that becomes a space of mediation with the city and at the same time the memory of the Großer Festsaal im Saalbau.
The foyer as a gigantic show window, puts on display and projects to the outside an irresistible call: the great sparkling treasure chest that encloses the last century of the history of Berlin”.
– Ermanno Ranzani –
Credits
COMPETITION: 2008
Architect
Mario Bellini Architects
Design Team
Mario Bellini with Maurizio Di Lauro
Project Team
Maurizio Di Lauro (project architect)
Giulio Castegini (project architect)
Roberta Totaro, Stela Beiko, Cristian Russo, Giuseppe Elia, Erhan Ekizoglu, Pietro Mascagni
Local Architect:
BUSMANN + HABERER
Consultants
Structure: S.A.N. Stöffler Abraham Neujar
Mechanical implant: TGA – GTD GmbH – Gebaude – Technik – Dresden
Rendering: CREATIVHAUS
Illuminating engineering: a.g Licht


