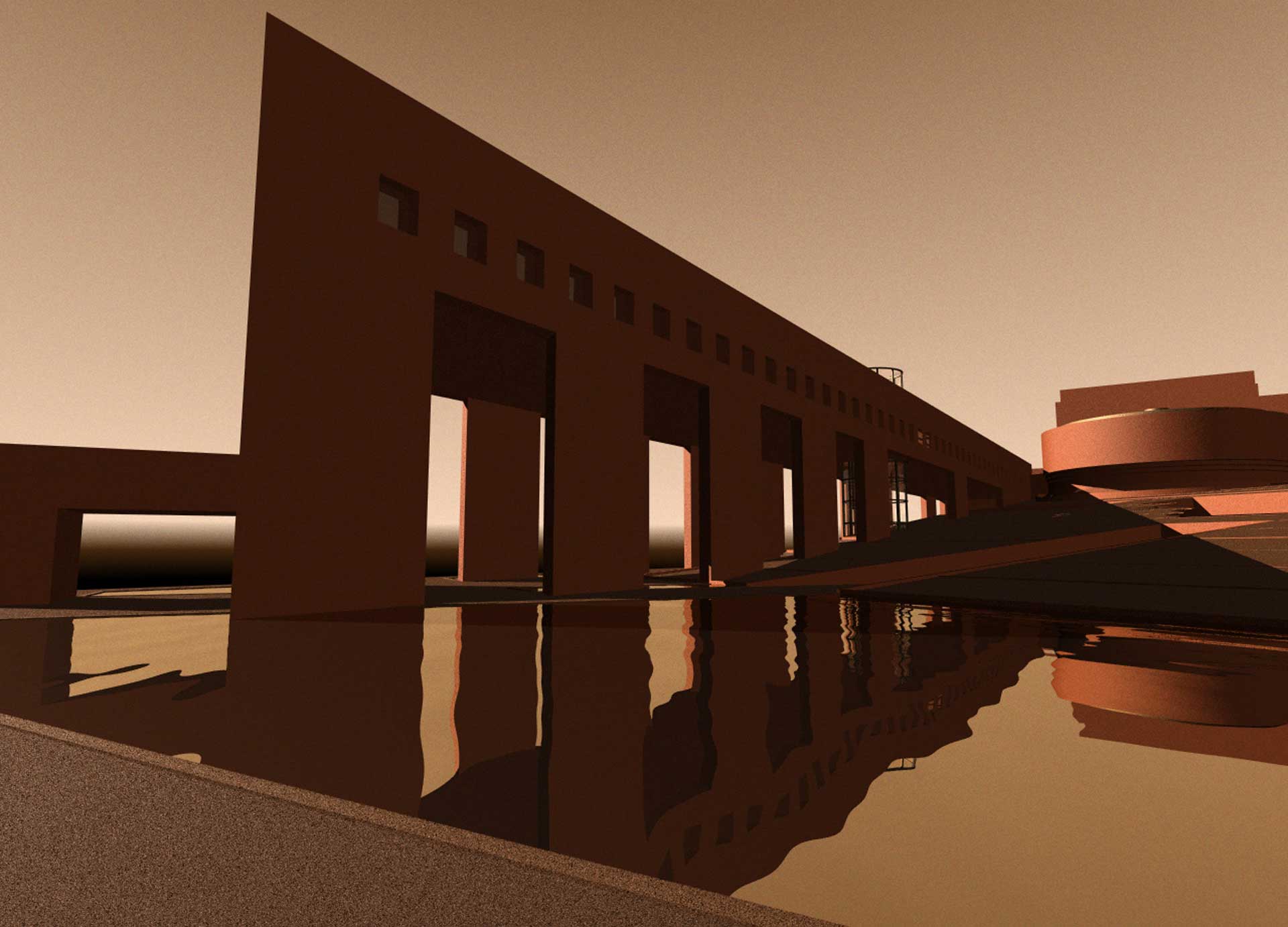Project data
- Status
Competition - Year
1986 - Tipology
Theaters - Location
Tokyo, Japan - Client
Ministry of Construction, Japan - Total Area/Surface/Volume
58.000 sq m
Description
The competition rules requires the design of three different theatres of varying sizes and characteristics: the most important of the three for use as an opera house.
The project resolves the issue with an inclined square, closed off on two sides by continuous porticos, a sort of open courtyard to the south. Two theatre buildings are dramatically positioned at the end of the courtyard, a large space with steps leading up and the two porticos running along the sides.
The image of the two theatres is clearly readable in the shape of their exterior building masses, in the case of the more important theatre the idea is evoked of the platforms of the “Italian theatre”. In front of the theatres a reflecting pool of water gives a magical air to the two buildings; the porticos are the paths that connect the theatres to the city.
A gallery in glass cuts through the space and energises the portico-lined square: the “compositional play” between the usual and the unusual has become increasingly established.
(Ermanno Ranzani)
Credits
Design Team
Mario Bellini, Giorgio Origlia
Collaborators
P. Lissi, T. Iwata, L. Morellato
Consultant
Obayashi Co. Tokyo, Teatro alla Scala Milan


