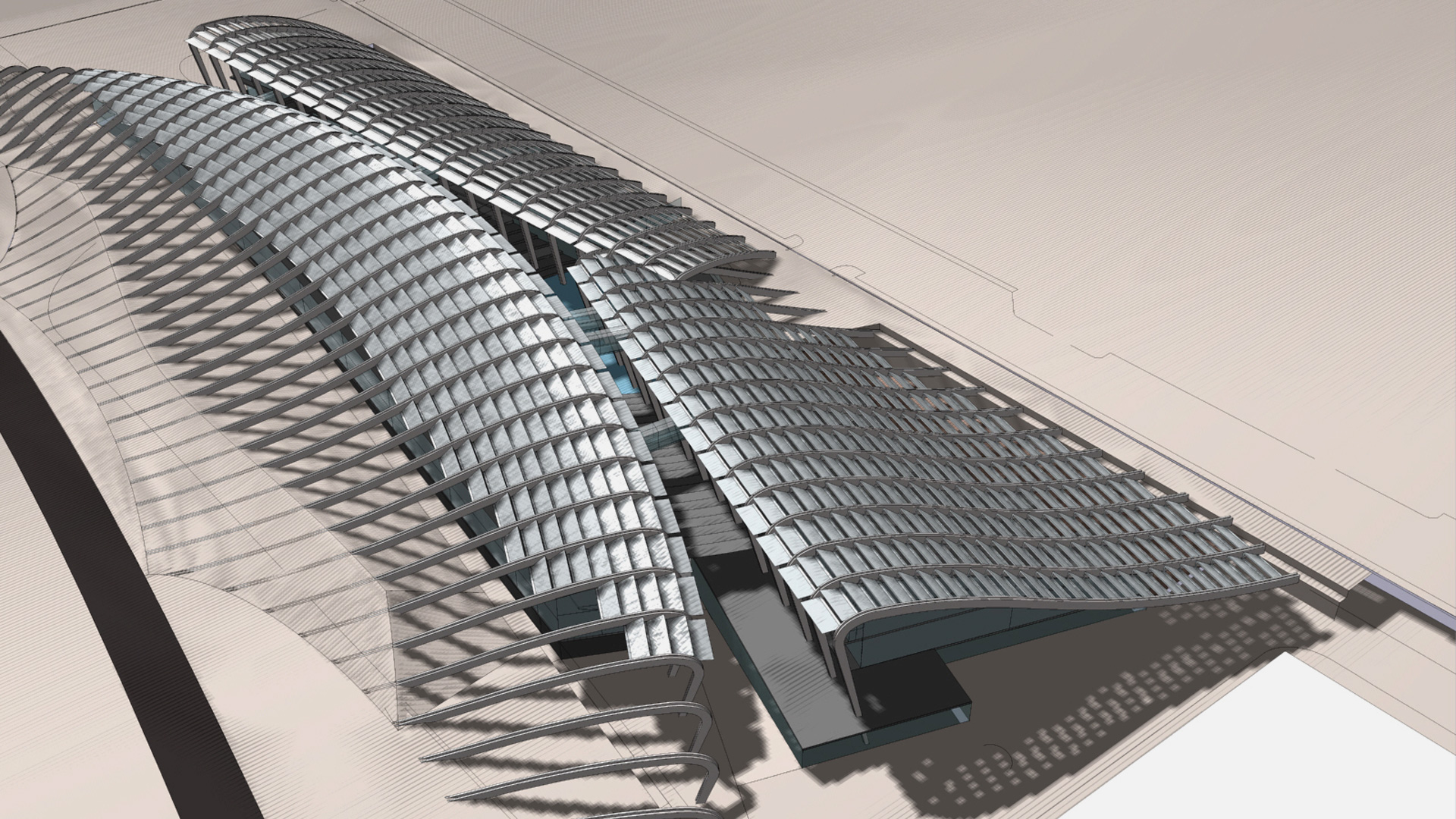Project data
- Status
Project - Year
1999 – 2001 - Tipology
Headquarters - Location
Iesce (BA) - Client
Industrie Natuzzi S.p.a. - Budget
about 33 million € (adjusted to 2013) - Total Area/Surface/Volume
30.000 sq m
Description
Each building is constructed with great beams in laminated wood with varying curves, but all the same among each other: these beams, like in a big hangar, define the structure a single continuous openwork roof.
The almost obsessive repetition of the design of the double beam characterises this project, quite atypical among Bellini’s figurative work, maybe it can be read as an “evolution” of the greenhouse theme found at Villa Erba and in Giussano.
The project is articulated in three big buildings positioned around a “green patio”, organised with two series of terracing that converge at the centre of the composition.
The court/patio constitutes the main spatial nucleus of the new headquarters, and it is conceived as the principal visual element of the three structures that make it up.
(Ermanno Ranzani)
Credits
DESIGN DEVELOPMENT
Architect
Mario Bellini Architects
Design Team
Mario Bellini. With Giovanni Cappelletti
Project Team
Giovanni Cappelletti (project architect). With Giovanni Pigni, Maria Grazia Angiolini, Matteo Bulli, Luigi Vaciago (3D model and render image), Marco Piccione (Model)
Project Manager
Industrie Natuzzi S.p.a (manager Nino Del Re)


