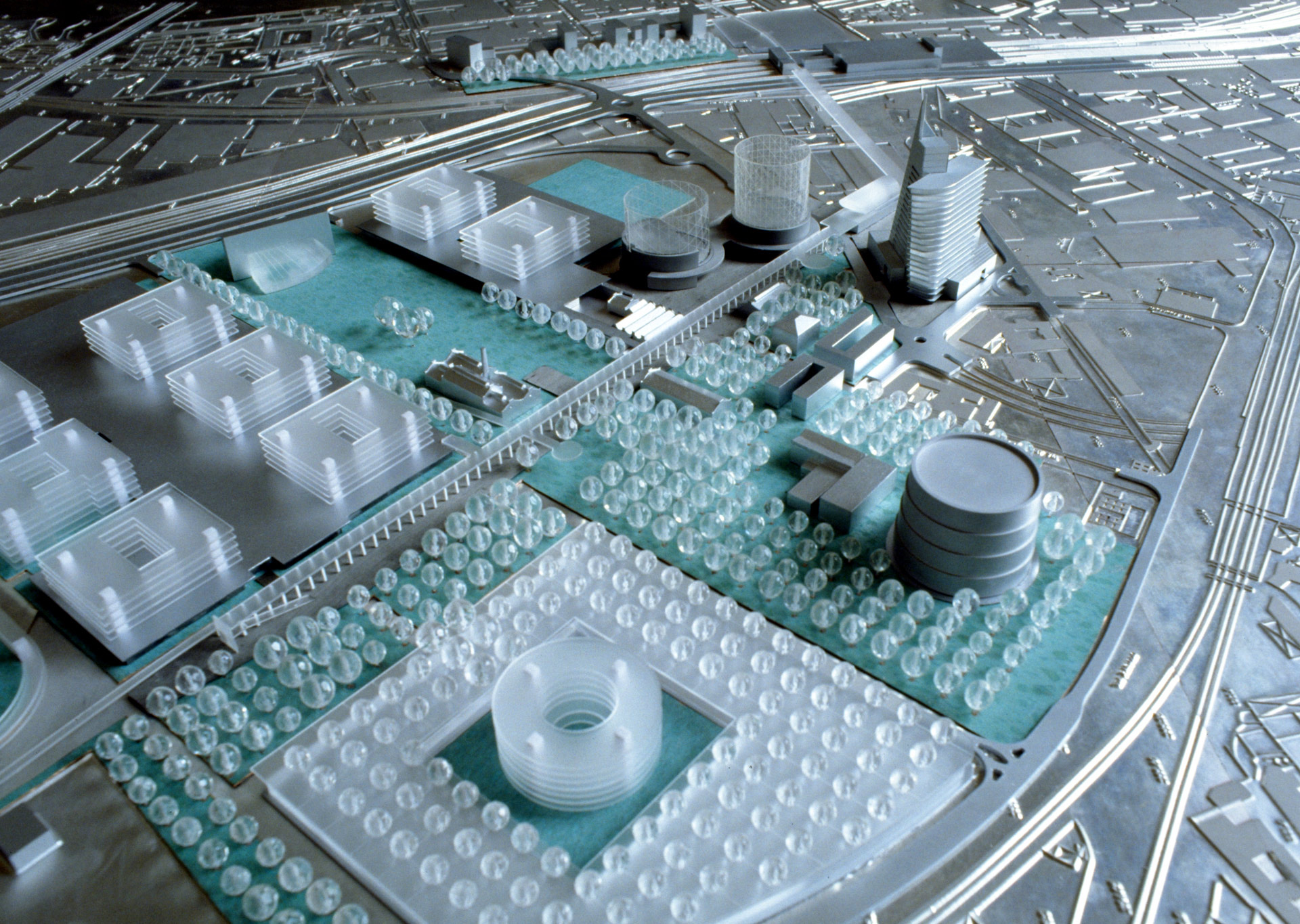Project data
- Status
Competition - Year
1997 - Tipology
Multipurpose complex - Location
Milan, Italy - Client
Municipal government of Milan and AEM S.p.a., Italy - Budget
130 milion € - Total Area/Surface/Volume
428.000 S qm - Awards
Distinguished project
Description
The competition requires to organize, within a large area in the northern outskirts of Milan, the new Polytechnic.
The tender requires the presence of a park, pavilions for teaching, library, new administrative offices. Bellini accentuates the value, even symbolic, of the latter, proposing a tower building that dominates the surrounding buildings masses.
“The challenges of the re-urbanisation of the Bovisa area – Mario Bellini analyses – are immediately apparent: it is a zone of 45 hectares “contaminated” by various pre-existing buildings and factories and practically blocked off by the grounds of the railway areas of the Ferrovie Nord and Ferrovie dello Stato.
A difficult task, but also a stimulating challenge thanks to these “extreme” characteristics that make Bovisa a unique opportunity and make the decision to develop the new Politecnico campus there the most congenial project for the area.
It is thus unthinkable and nonsensical to seek a relationship of continuity of a 19th-century kind with the fragile surrounding urban fabric by now devastated by the combined industrial and land development of recent decades. The solution is rather to endow this natural urban island with a relationship of many-sided and multiple continuity, which realises the autonomy and interdependence typical of the monothematic projects carried out in the last 20 years in major European cities (Parc de la Villette in Paris, Disneyworld and Euralille in France, the Kulturforum in Berlin, various business parks in Europe, Bicocca in Milan)”.
(Ermanno Ranzani)
Credits
Design Team
Mario Bellini, Ermanno Ranzani
Collaborators
Vittorio Samarati, Egle De Luca, Matteo Bulli, Fabio Lazzarin, Edoardo germani, Marco Piccione


