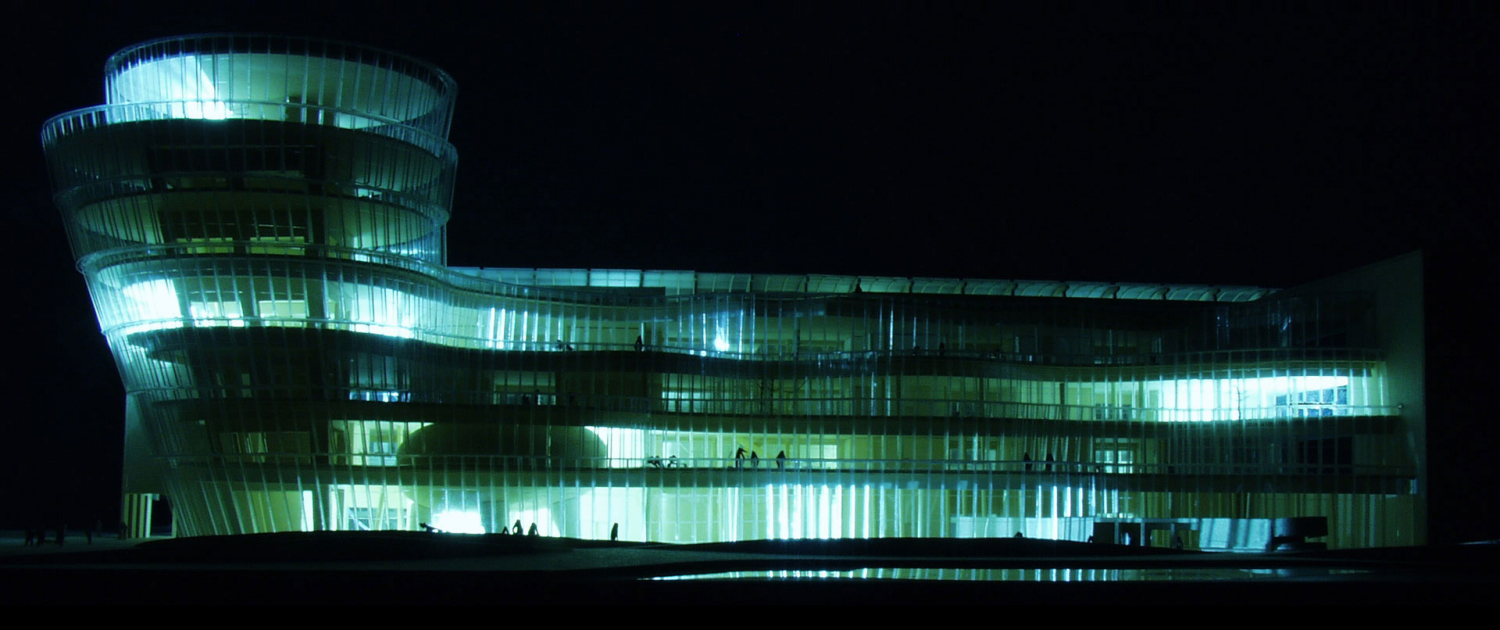Project data
- Status
Project - Year
2001 - Tipology
Cultural center - Location
Turin, Italy - Client
Turin Town Council - Budget
207 million € (adjusted to 2013) - Total Area/Surface/Volume
112.000 sq m - Awards
International competition: winning project
Description
Over the last 15 years, city of Turin has been implementing a general plan to relaunch the city’s lifestyle, its quality and its role in the panorama of the major Italian cities.
An integral part of this strategy, and winner of an international competition, this project is one of the most important of the city; at the time of writing its completion is – incredibly – blocked by a lack of funding.
The area covered by the project is vast, fallen into disuse and connected with other important features of the city: Porta Susa, the underground, the Politecnico University.
Of great expressive force and rich in architectonic and functional themes, the project is conceived as a “total place” densely packed with experiences, where once can read, consult, walk, go to the theatre, attend cultural institutions, relax at the café on the last floor; all of which is connected with rational clarity by a network of paths and notable places.
The most “provocative” part of the project is the library (conceived to be open 24h): glass and light everywhere, characterised by terraced reading rooms sloping down towards the green of the garden below and by an upside-down cone also in glass.
The terraces, with their curving lines, cannot but bring to mind the soft lines of Turin’s baroque architecture.
A glass gallery connects the library to the other spaces of the Cultural Centre: the 1200-seat theatre, an open-air theatre, and other cultural spaces obtained by renovating the pre-existing building.
(Ermanno Ranzani)
Credits
Design Team
Mario Bellini, Raffaele Cipolletta, Gianfranco Dazzi , Carlo Malnati, Vittorio Samarati, Competition: Stefano Vinci, Paola Salvatores, Edoardo Germani, Marco Piccione, Luigi Vaciago, Project: Egle De Luca , Giovanni Pigni, Dario Varetto , Alex Mercandelli, Andrea Livio Volpato, Piero Ceratti , Nao Takeda, Edy Gaffulli , Luciana Pacucci , Lorena Schamis, Diana Ramirez , Daniele Mei, Geovanna Maschio, Nicolas Venezia, Alessandra Lemarangi, Claudia Savastano
Consultants
Structural Design: BCV Progetti Srl, Mechanical and Electrical services Srl: Ariatta Ingegneria dei Sistemi Srl, Acoustics: Studio Tanacoustics, Fire Protection: Progess Srl, Quantity Surveyors: D&P Srl, Façade and Glazing: Arch. Compagno, ing. Zerboni , Landscape Design: Studio Land, Restauration: arch. Maurizio Momo, Lighting Design: Studio Pollice, Mechanics Stage: Gobbo Engineering Srl


