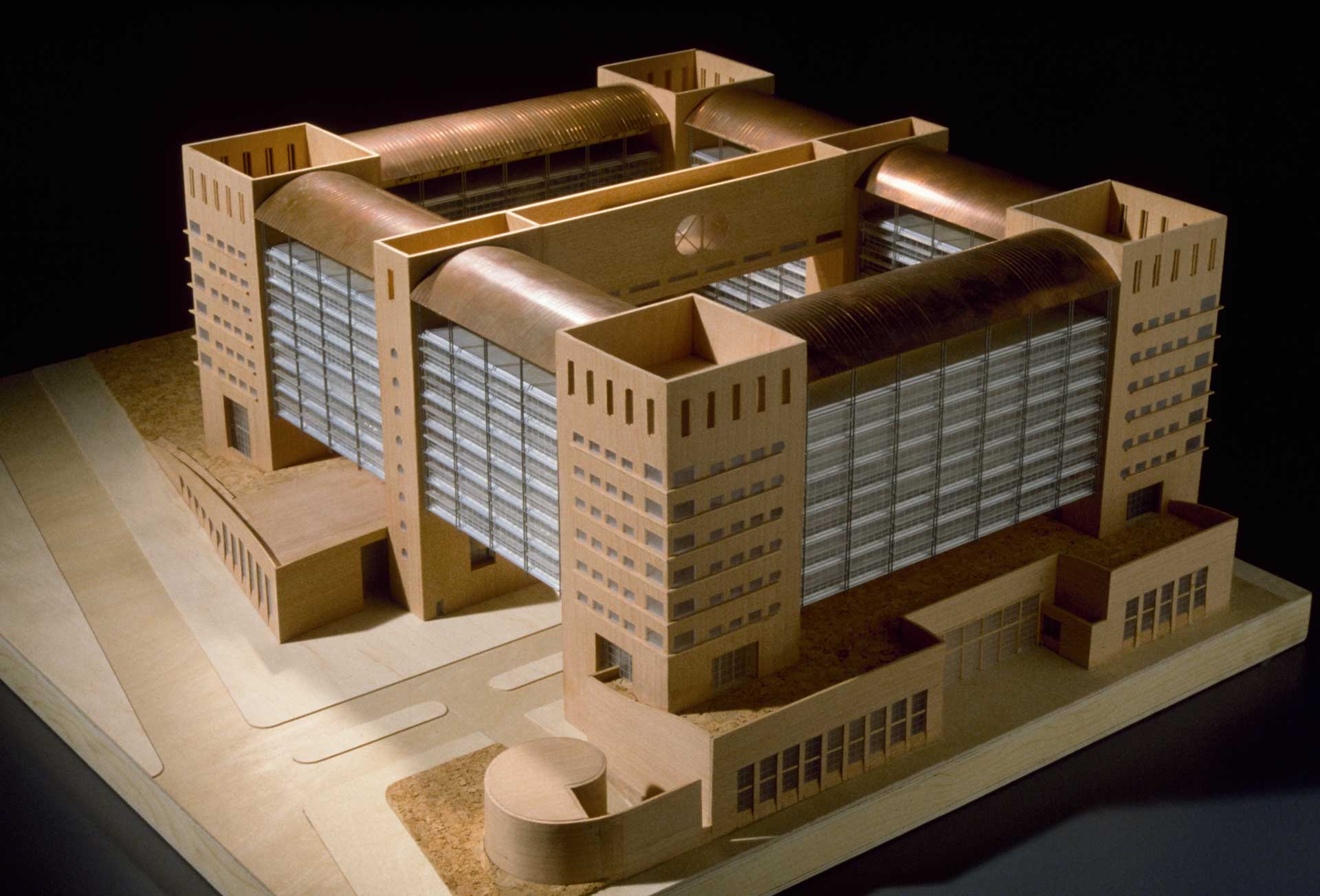Project data
- Status
Project - Year
1989 - Tipology
Headquarters - Location
Milan, Italy - Client
BAYER Italy S.p.a., Milan, Italy - Budget
125 milion € (adjusted to 2013) - Total Area/Surface/Volume
50.000 sq m
Description
In Milan, in the abandoned area of the Portello factory, near the site where, in the future, Bellini will realise the addition to the fairgrounds, Bayer has promotes a competition at invitation for the realisation of its headquarters.
The competition is completed but Bayer will never begin the works, leaving the area to be transformed for other purposes. The functional programme of the competition was very complicated and had to respond to a set of functional provisions: it had to be realised in phases, to be extremely flexible with regards to uses, to be able to host multiple companies of the same group that would need to works together but also autonomously.
The project proposal was for this reason very simple: great complexity in the programme, great simplicity and clarity in the typological and architectural structure. Four corner towers define an independent structure featuring two rectangular courtyards; the towers in stone contrast with the structures in glass; the towers experiment with motifs which will later be realised for the Tokyo Design Center.
(Ermanno Ranzani)
Credits
Design Team
Mario Bellini, Paola Azzolini, Antonio Esposito, Carlo Malnati
Collaborators
Elena Beorchia, Elena Bruschi, Daniela Farris, Enza Gueli, Andrea Incerti, Pierangelo Lissi, Vittorio Samarati , Philip Allen, Marco Zanibelli
Project:
Mario Bellini
Consultants
DEGW office planning, Ove Arup & Partners Structures


