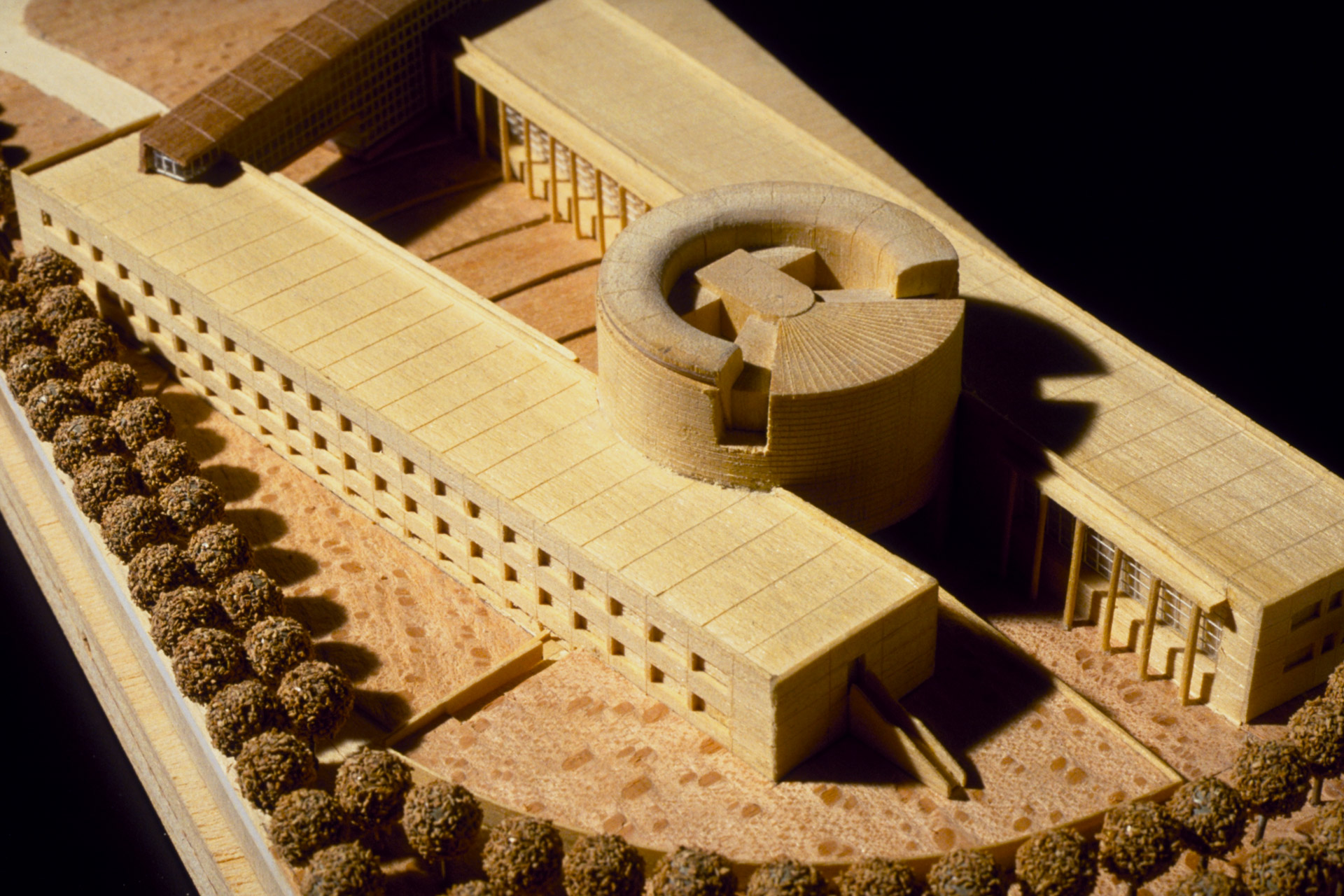Project data
- Status
Competition - Year
1992 - Tipology
Headquarters - Location
San Mauro Torinese, (TO) Italy - Client
UNICEM Spa, San Mauro Torinese, (TO) Italy - Total Area/Surface/Volume
16.300 s qm
Description
A quality lacking context suggests an introverted project that focuses attention to the inner courtyard of the spaces that make up the functional program proposed by the competition.
The two in-line buildings which delimit the long sides of the gardencourt contain the offices; the central cylindrical building houses management and representative junctions; and situated in the portalbuilding are the Cement Museum’s exhibition rooms.
Bellini himself suggests this reading: “The idea behind the project was to create a strongly introverted location, a UNICEM space, by relating it to the exterior according ro a criterion of symbolic and fucntional recognizability.
The two wings of the offices define the inner space as a Garden-Courtyard, converging to the north on the Tower Entrance to the offices and delimited to the south by the Gateway-Building.
Whilst these wings are closed and severe on the outside, where they present only the necessary fenestration, they open up and out across the inner space with extensive curtain walls, shaded by a light Portico-Pergola, which we like to imagine climbing wystaria to expand the garden until it takes in and dematerializes its vertical boundaries”.
(Ermanno Ranzani)
Credits
Architect
Mario Bellini Associati
Design Team
Mario Bellini with Masahiro Matsuno


