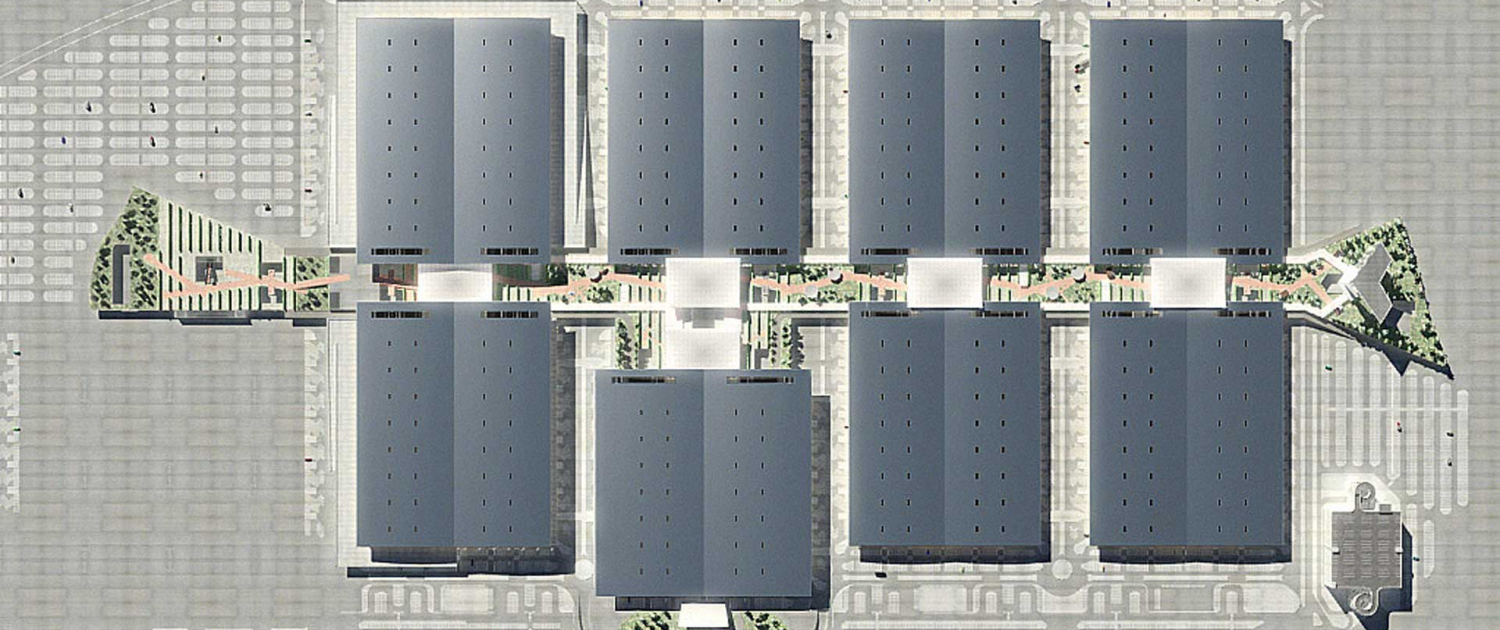Project data
- Status
Competition - Year
2002 - Tipology
Fair - Location
Rho Pero (MI), Italy - Client
Ente Autonomo Fiera Internazionale di Milano - Budget
750 million € (adjusted to 2013) - Total Area/Surface/Volume
350.000 sq m - Awards
International Competition. Honorable Mention
Description
The Fiera di Milano decides to build a new fairgrounds outside the city.
Fiera Milano itself drafts a rigorous master plan characterised by a central route that connects a series of pavilions.
The “ends” of the route, the “east entrance” and the “west entrance” open to the infrastructures that connect to Milan and the surrounding area.
Starting from this fixed and untouchable layout, a guarantee of a very Milanese spirit of efficiency and economy, architects are called upon to “dress up” the spaces of thecentral route and that of the roofing of the pavilions. Bellini proposes a very suggestive solution for the roofing: internal criss-crossing metal beams that seem to float on a continuous strip of fenestration.
The same lightness can be found in the definition of the connecting route, organised onto two levels, and covered by structures of “sails” that unite a sequence of spaces and green areas, nature “enters” the fairgrounds, it crosses through it and invades thoroughly and convincingly the otherwise endlessly long route.
The architect dialogues with himself at a distance, with his previous work for the Fiera Milano, with his project for the city fairgrounds where a “tree-lined bastion of hornbeams” mediated between the building and the city, making the important volumes of the pavilions welcoming to the context.
Bellini’s project won for the architectonic quality.
– Ermanno Ranzani –
Credits
COMPETITION: 2002
Architect
Mario Bellini Architects
Design Team
Mario Bellini. With Giovanni Cappelletti, Carlo Malnati and Loretto Buti
Project Team
Giovanni Cappelletti (project architect). With Maurizio Di Lauro, Leonardo Nava, Geovanna Maschio, Alessandro Zufferli
Consultants
General Consultant:
Marek Nester Piotrowski
General Coordination:
Fiat Engineering S.p.a, Torino
3D Model and Immages:
Stack Studio, Siena
Model:
Luigi Morellato, Milano


