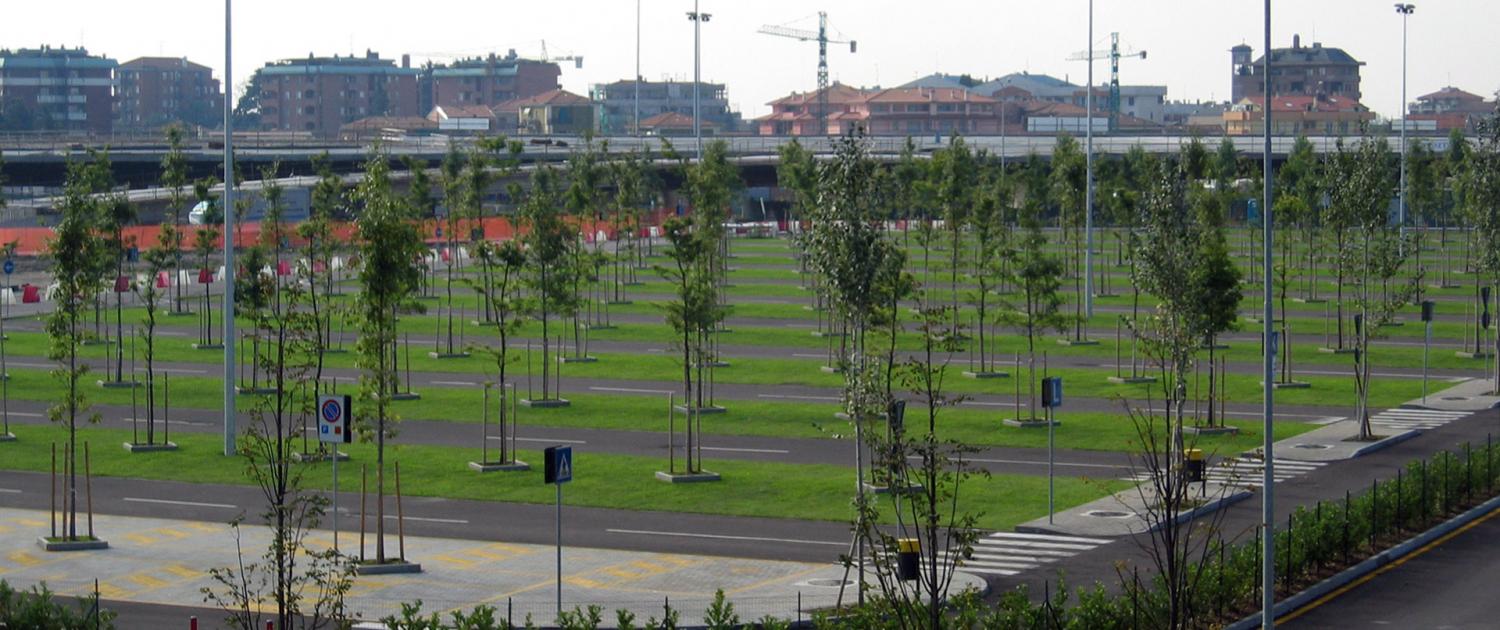Project data
- Status
Built - Year
2003 – 2006 - Tipology
Parking - Location
Rho Pero (MI), Italy > map - Client
Sviluppo Sistema Fiera Spa - Budget
34,6 million € (adjusted to 2013) - Total Area/Surface/Volume
370.000 sq m - Awards
International competition: winning project
Description
The parking lots (including both ground-level and multi-storey parking) are the following:
- P1 Area ( with multi level buildings PM1 and PM2 ) is situated near the West entrance;
- P2 and P3 areas are situated at both sides of the South Entrance;
- P4 area is near to the East entrance;
- P5 and P6 areas are situated on the other side of the Turin-Milan rail road.
The parking project aims to solve the problems arising from the presence of two different types of parking (single level and multi level), in proximity to the Fair pavilions, through a landscape design which combines both functionality and a consistent identity of parking spaces in the different lots.
Various types of trees and shrubs, gathered in little woods or in rows, pergolas, bushes, define and characterize the ground level parking areas, making them recognizable and user-friendly.
The multi-level garages, with their stainless steel mesh cladding, are the only architectural elements substantial enough to visually interacts with the volume of the West entrance and with the Fair pavilions.
Credits
COMPETITION: 2003
Architect
Mario Bellini Architects
Design team
Giovanni Cappelletti, Carlo Malnati
Project team
Maurizio Di Lauro, Edy Gaffulli, Geovanna Maschio, Alessandro Zufferli
Client
CODELFA s.p.a. , APCOA PARKING ITALIA Spa
Consultant
Elecrtical, special and automation engineering: ATSystem srl Advanced Technological System
Mechanical engineering: ISOCLIMA Studio di progettazione termotecnica
Landscape design: AG&P Architettura dei giardini e del paesaggio
Road design: Erre.vi.a Progettazione stradale
Lighting design: Pollice Illuminazione s.r.l.
Quantity surveyer: B.S.F. s.r.l
DESIGN DEVELOPMENT: 2003-2004 / CONSTRUCTION PHASE: 2005-2007
Architect
Mario Bellini Architects
Design team
Carlo Malnati
Project team
Edy Gaffulli
Consultant
Elecrtical, special and automation engineering: ATSystem srl Advanced Technological System
Mechanical engineering: ISOCLIMA Studio di progettazione termotecnica
Landscape design: AG&P Architettura dei giardini e del paesaggio
Road design: Erre.vi.a Progettazione stradale
Lighting design: Pollice Illuminazione s.r.l.
Structural engineering: SI.ME.TE
Metal structures: Ferrari Mario Srl

