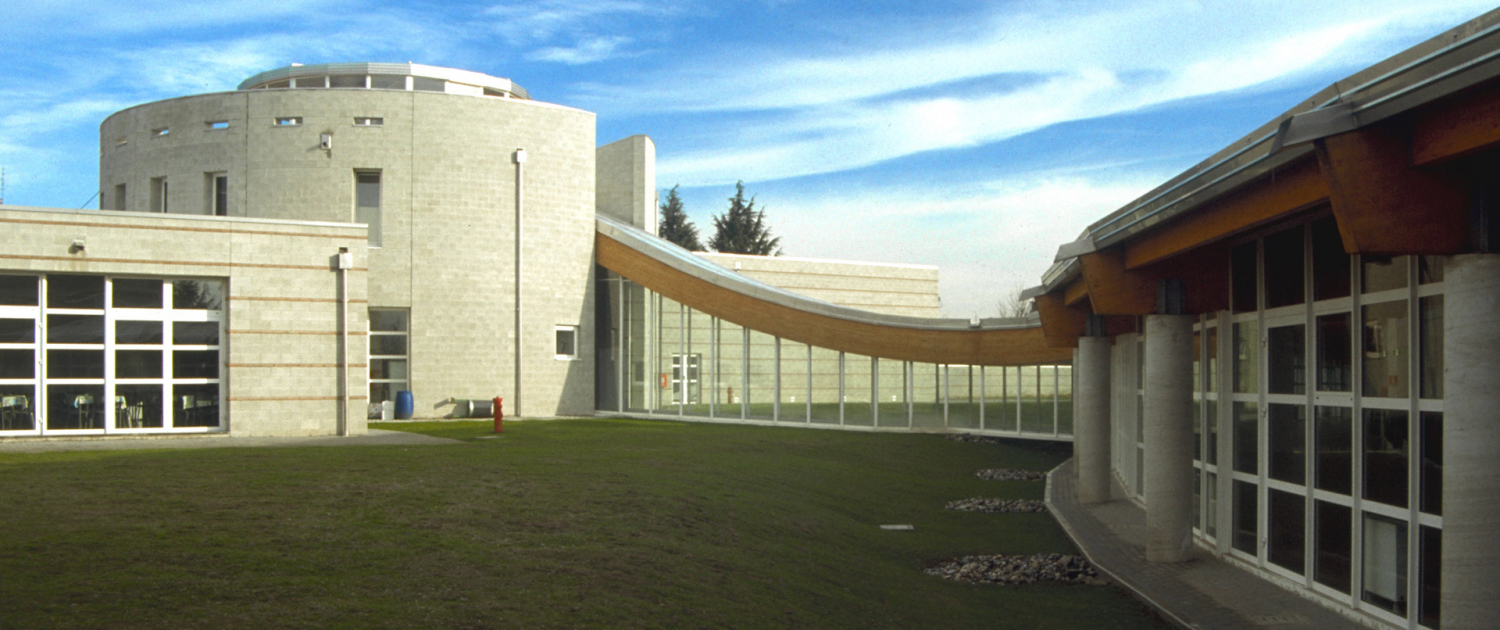Project data
- Status
Built - Year
1991 – 1995 - Tipology
School building - Location
Giussano (Milan), Italy > map - Client
Municipal government of Giussano (Milan), Italy - Budget
3,4 million € (adjusted to 2013) - Total Area/Surface/Volume
2.800 sq m
Description
The project is made up of two structures connected by circular building that is twice as high and which corresponds to the atrium.
A more “closed” structure for the services that is near the road, and a more “open and free” structure containing the classrooms with a large corridor towards the inner garden: the dialogue between these two parts generates the project.
The relationship with the external open space thus qualifies the area of the classroom, an area that is connected, by its characteristics, to the tradition of Italian rationalism, appropriately in this workof liberating the school spaces from the rigour and closure typical of 19thcentury school buildings.
The blocks of cement, finely moulded, characterise the closed parts of the building; the wood roofing unifies the different places and has a great deal of weight in the overall character of the spaces.
A platform roof with an entrance also in wood leads to the central space that redistributes the buildings of the classrooms and the services.
(Ermanno Ranzani)
Credits
Design Team
Mario Bellini
Collaborators
Raffaele Cipolletta (coordinator), Marco Parravicini, Giovanni Pigni, Maria Grazia Angiolini


