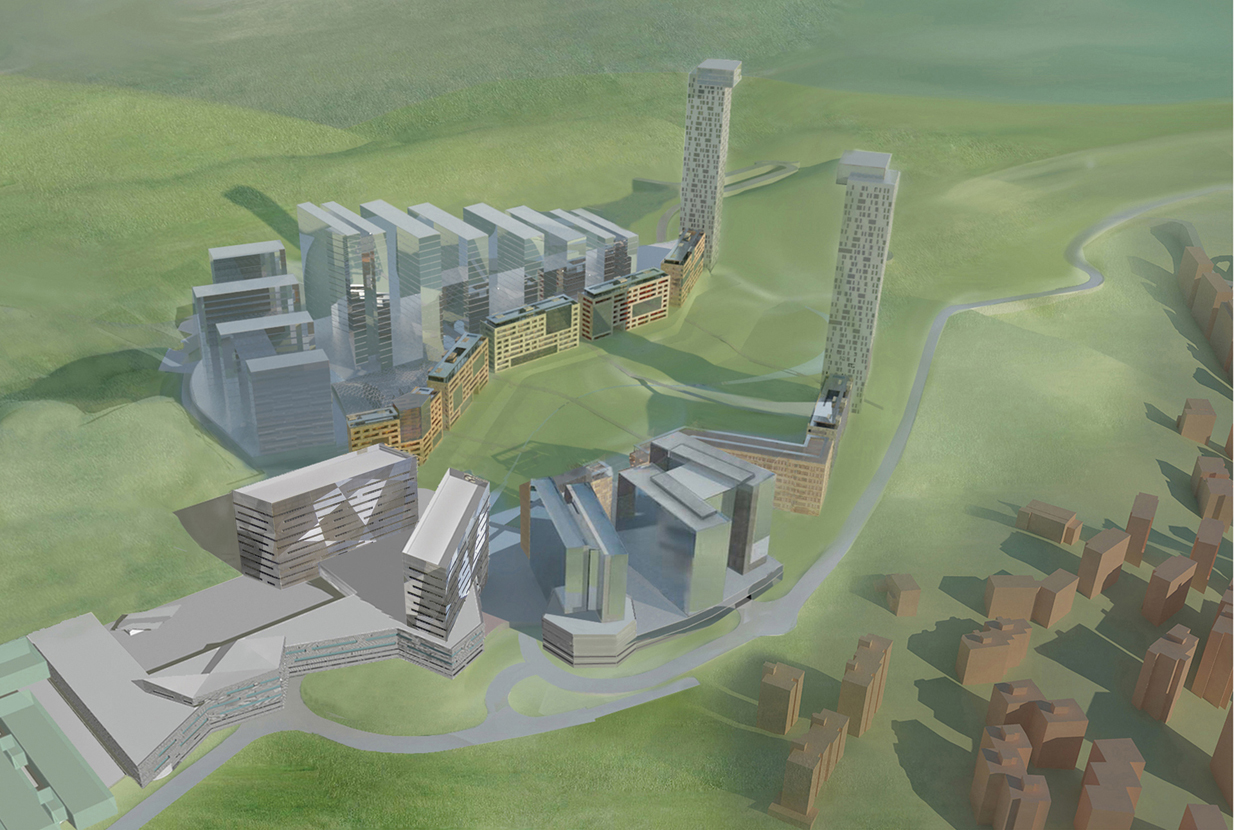Project data
- Status
Under construction - Year
2006 – in progress - Tipology
Multipurpose complex - Location
Genoa, Italy > map - Client
Società Genova High Tech – Euromilano Spa - Budget
450 million € - Total Area/Surface/Volume
Residences 105.000 sq m, Industry 107.000 sq m, Services 105.000 sq m, University 65.000 sq m
Description
All of Bellini’s projects seek to find a balance between the power of the new and the wish for continuity with and roots in the existent, they never want a “rift” but neither do they tolerate repetition.
The combination between the desire for subversion and that for continuity is always experienced in problematic terms. This project is part of the long, complicated and troubled history of the transformation of this place in the city of Genoa.
The “Erzelli”, a hill of over 400,000 square metres of surface area which rises above the city near the airport, where an innovative “Science and Technology Park” is to be built, featuring the new engineering faculty of the city’s university, which was formerly located in another part of Genoa.
The Milanese Architect is entrusted with the task of drafting both the master plan for the entire establishment, as well as that for the design of the single structures. Today they have completed the first buildings which house the management of two major IT companies.
The creation of a large public park is the fundamental premise at the base of the planning of this important work. With absolute respect for this vast “green heart”, the architectural layout develops around the edges of the area, the street almost encircles the perimeter leaving the buildings immersed in the green on the inner side and facing the surrounding landscape on the external side.
The commanding position of the area suggests a comparison with the new structures of the buildings and other “architectural emergences” of the city, including historical ones.
The architectural language of the individual buildings draws from the constructivist machinery of the European avant-garde, ably transposed into the free profile of the base of the garages at the ground floor that define the streets for automobiles.
The structures built are divided into two blocks; the decorated “skin” of one block and the insistently horizontal profile of the second are a nod to the desire for roots in Ligurian culture.
– Ermanno Ranzani –
Credits
Design Team
Loretto Buti
Collaborators
Giorgio Bianco, Andrea Borgatti, Alessandro Brambilla, Marco Colombo, Paolo Delfino, Francesco Renoldi, Marco Ricci, Christian Russo, Flavia Sandelewsky
Consultants
Euromilano, Teknoarch engineering outsourcing, Studio di architettura e ingegneria Gnudi, Studio tecnico associato Strata-Poletì, Ariatta ingegneria dei sistemi, STZ-Studiotecnico Zaccarelli srl


