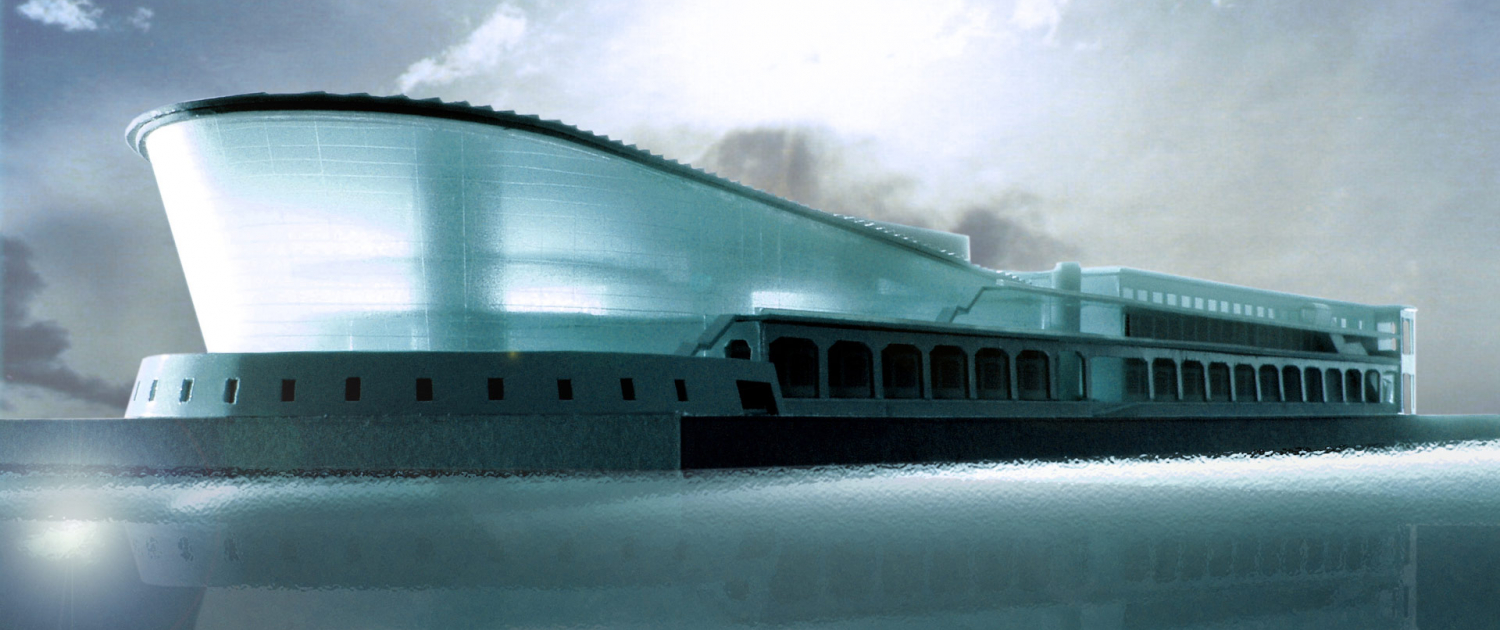Project data
- Status
Competition - Year
2002 - Tipology
Waterfront - Location
Trieste, Italy - Client
Comune di Trieste, Italy - Budget
56 million € (adjusted to 2013) - Total Area/Surface/Volume
9.095 sq m - Awards
Winning project for “the Harbour Terminal”
Description
The competition concerns the reorganisation of Trieste’s waterfront, a vast area facing the sea that features at its back a large part of the town’s elegant 18th-19th – century cityscape.
The renewal of this part of the city aims at renovating and enlarging the existing Stazione Marittima, a building from the 1930s that is very well defined in its role facing back into the city but absolutely incomplete on the side of the sea.
Bellini proposes a building in glass “open to the space of the surrounding nature” that jets out towards the sea and which completes the existing building.
Once again Bellini’s architecture shows its faith in contemporary representations, in its possibility of re-approaching the ancient as a simple juxtaposition of themes: the “regionalist” revision of modern architecture does not concern him.
The dialogue between the two buildings is resolved through the continuity of the interior spaces; while a giant arcade connects the new and old buildings at the front exteriors.
(Ermanno Ranzani)
Credits
COMPETITION: 2002
Architect
Mario Bellini Architects
Design Team
Masahiro Matsuno, Edy Gaffulli, Vincenzo Ignaccolo, Reinhold Wuttke, Davide Frattini Frilli, Toyohiko Yamaguchi, Atsuyoshi Matsumiya
Consultant
Local architect: Marina Dragotto
Landscape Design: Giovanna Franco Repellini
Urban Road System: Salvatore Crapanzano


