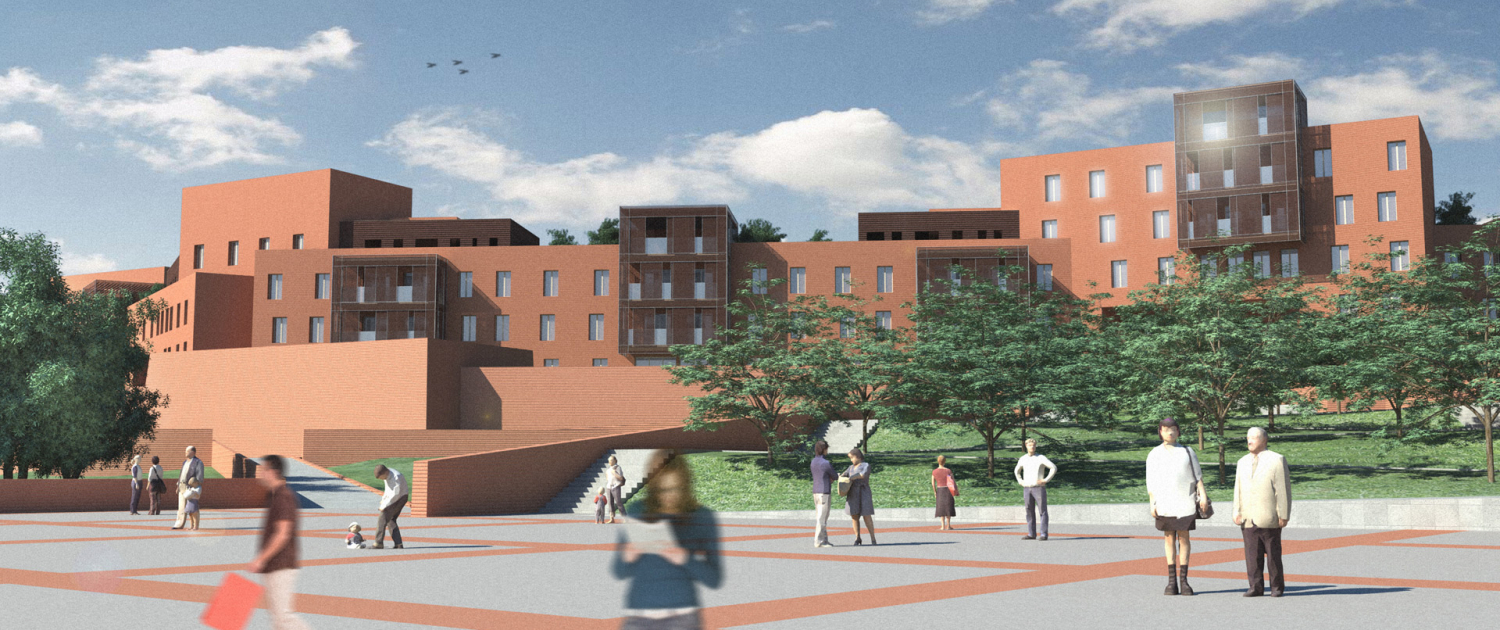Project data
- Status
Project - Year
1999 – 2009 - Tipology
Residential house - Location
Jesi (Ancona), Italy - Client
L’Olivo S.r.l., Jesi (Ancona), Italy - Budget
21 milion € - Total Area/Surface/Volume
16.000 S qm
Description
A new residential quarter is created by the renovation of a former industrial area located just outside the historical city of Jesi.
The project proposal leaves a significant portion of the grounds to green areas, part private and part public, while the new residential complexes are organised into a line laid out along the border of the lot. It is a project of “masses” and “volumes” arranged with a great deal of attention to their form and positioning.
A strongly sculptural layout, helped by the presence of various drops in the terrain, gives unity to project proposal.
(Ermanno Ranzani)
Credits
Design Team
Mario Bellini, Raffaele Cipolletta
Collaborators
Egle De Luca, Giovanni Pigni, Luca Bosetti, Alessandro Zufferli, Dario Varetto
Consultants
Studio tecnico Ing. Calbucci – Via Marconi 35 – 60036 Montecarotto (AN)


