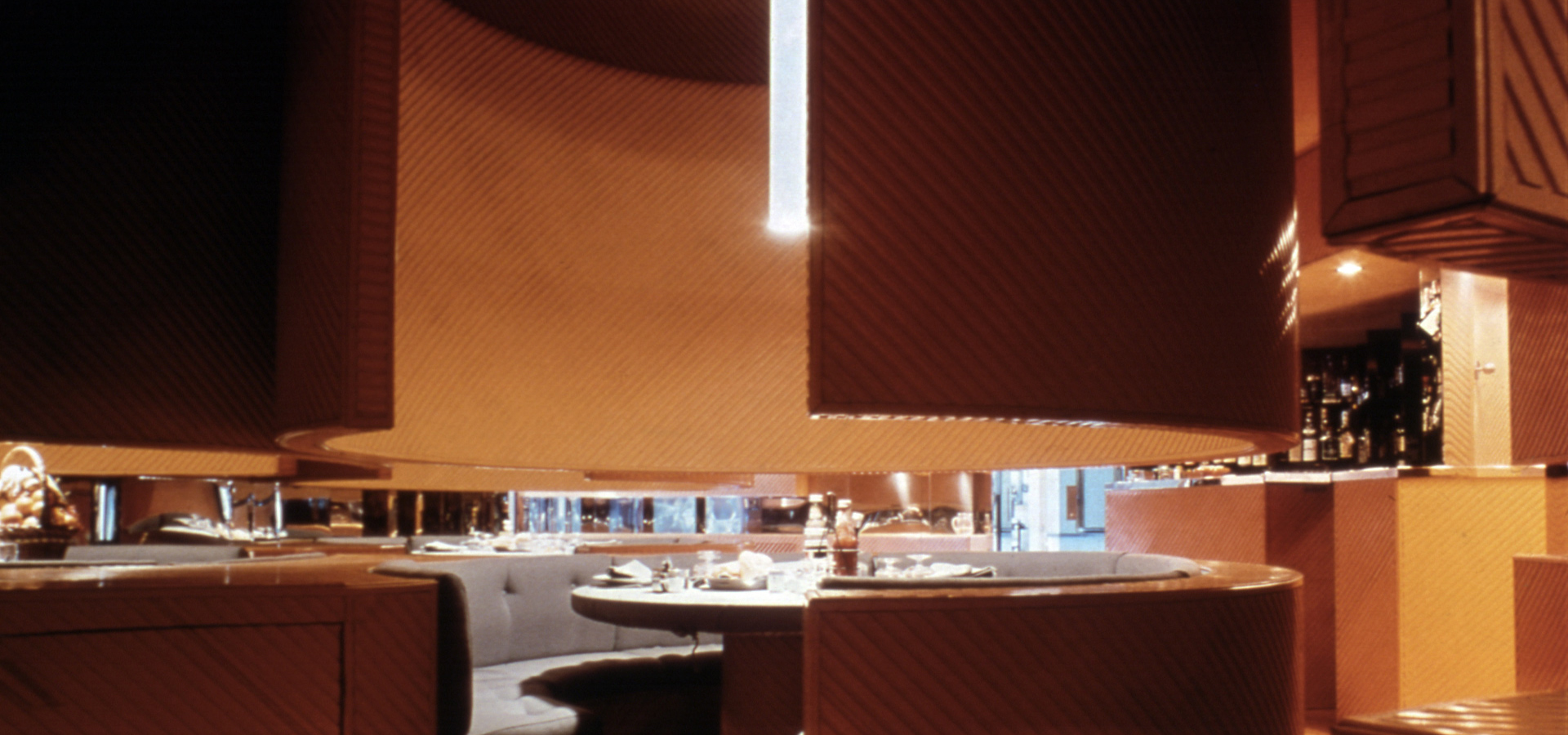Project data
- Year
1968 - Tipology
Interior design - Location
Bard (Aosta), Italy - Client
Private - Total Area/Surface/Volume
60 sq m
Description
The renovation of a restaurant.
The existing space was of around 60 sqm, 6 metres long and 10 wide.
In this space the following were created: the entrance, access to the kitchen, the bar, the cloakroom, the toilets and most importantly five cylindrical spaces each containing a round table with a ring-shaped seat around it, for a total 35/40 places.
The cylindrical spaces with their colour are what characterise the project: in this work Bellini shows that he already understands how to achieve feelings and “atmospheres” in the places he works on. In every cylinder – divided at the shoulder height of a sitting person – a vertical rod in plexiglas comes down from the ceiling (in stainless steel), which by conduction shines a concentrated light on the table.
(Ermanno Ranzani)
Credits
Architect
Mario Bellini Architects


