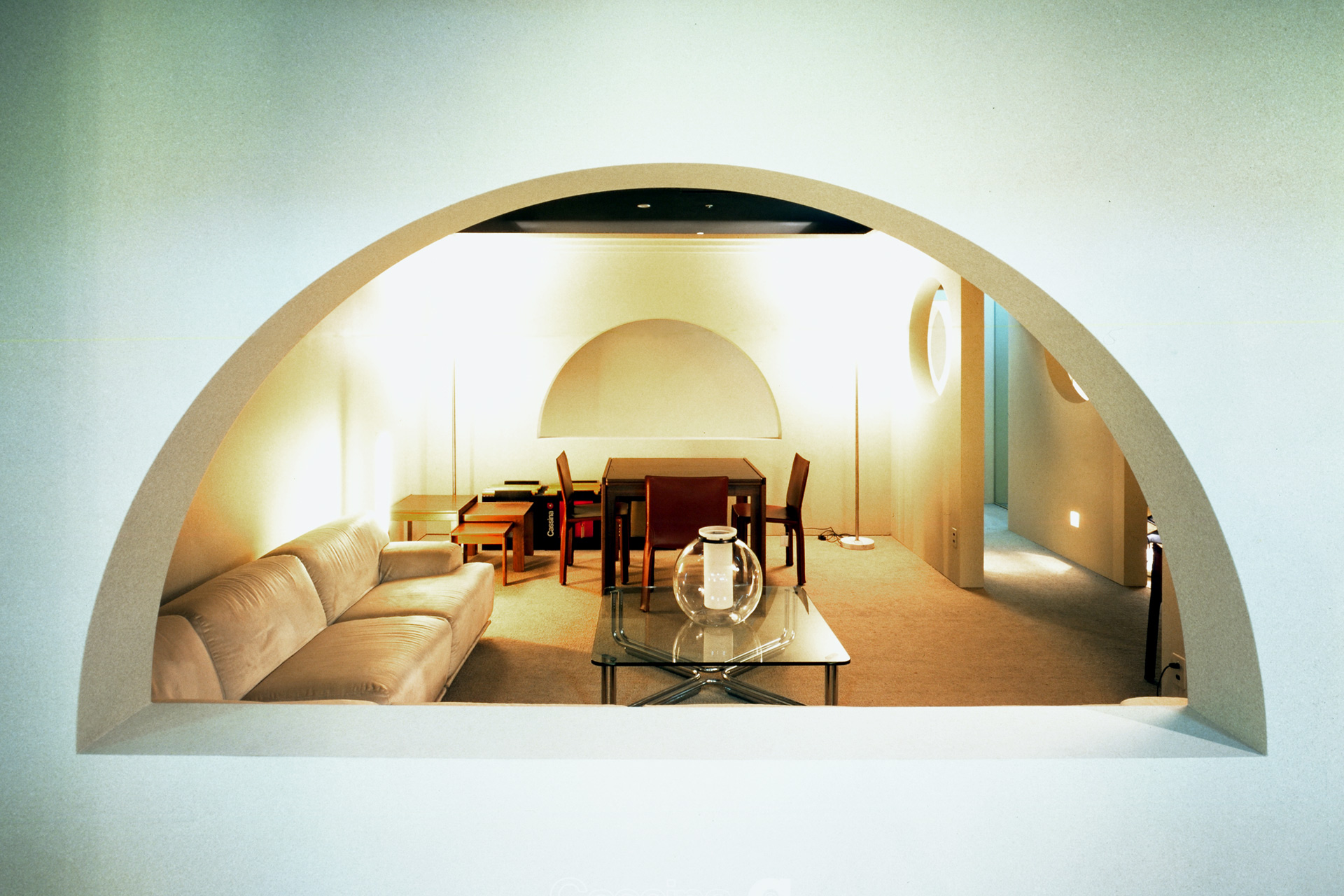Project data
- Year
1982 - Tipology
Showroom - Location
Tokyo, Japan - Client
Cassina S.p.a. - Total Area/Surface/Volume
200 sq m
Description
In 1980 Cassina opens its exhibition centre in Tokyo.
An existing space of a rectangular form is reorganised into a sales area for products for homes and living.
The project: orthogonal paths lead to seven “rooms” that organise the exhibition; the walls/wings that define the spaces are two metres and fifty centimetres tall and leave the ceiling above uninterrupted but “invisible” in the space where there is no natural light.
The environments have only artificial light from below from furniture lamps in the rooms, floor lights in the corridors, and table lamps in the reception area.
In this work there are the seeds of what will appear in the first architecture by Mario Bellini, it is a clear step ahead, a “transition” that separates this work from his first experiences in the 1960s.
The theatrical effect is emphasised by the presence of mirrors and by the repeated openings in the walls that bring richness and complexity to the rigorous and continuous order of the space imposed by the layout of the project.
– Ermanno Ranzani –
Credits
Architect
Mario Bellini Architects
Design Team
Mario Bellini with Giorgio Origlia


