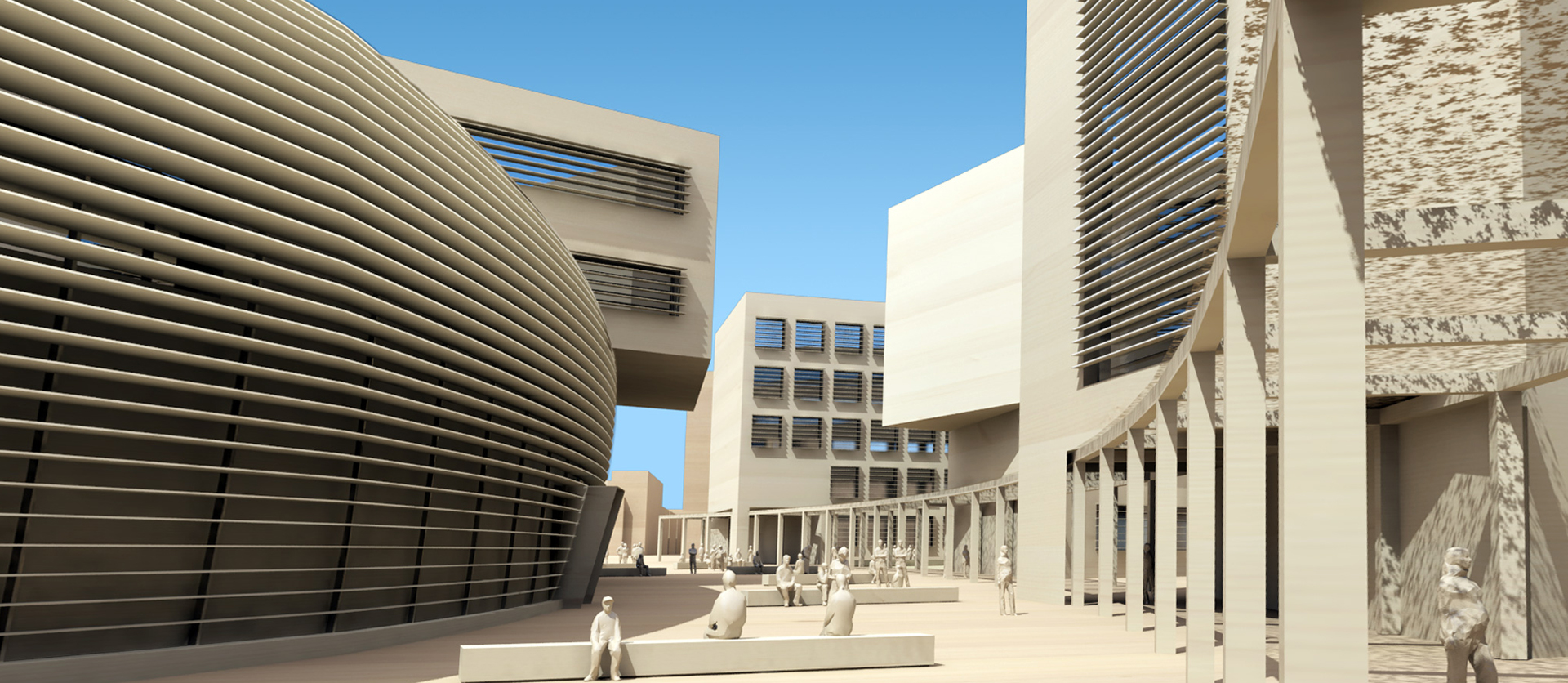Project data
- Status
Competition - Year
2010 - Tipology
University Campus - Location
Viganello, Lugano, Switzerland - Client
SUPSI and USI - Budget
70 million euro - Total Area/Surface/Volume
22.200 sq m
Description
Another one of Bellini’s “urban islands”.
A context of unexciting liveliness standing out only for the presence of green and the river suggests the idea of a free-form building covered by a façade of wooden slats running horizontally.
This building, which contains the general services, faces out onto the green and defines on one side the “internal square” of the campus.
A long connecting arcade, laid out in a semicircle, accompanies the other side of the square and connects the two buildings where the teaching halls are located: two “open courtyards” that correspond to the different needs of the functional programme.
The free forms of the service building contrasts with the rigid language of the buildings containing the teaching areas, once again stressing the need for dialectics between public and private parts in the costruction of the cities, even in the somewhat “isolated” one of student life.
– Ermanno Ranzani –
Credits
Architect
Mario Bellini Architects
Design Team
Mario Bellini with Loretto Buti
Project Team
Flavia Sandelewski, Alessandro Zufferli


