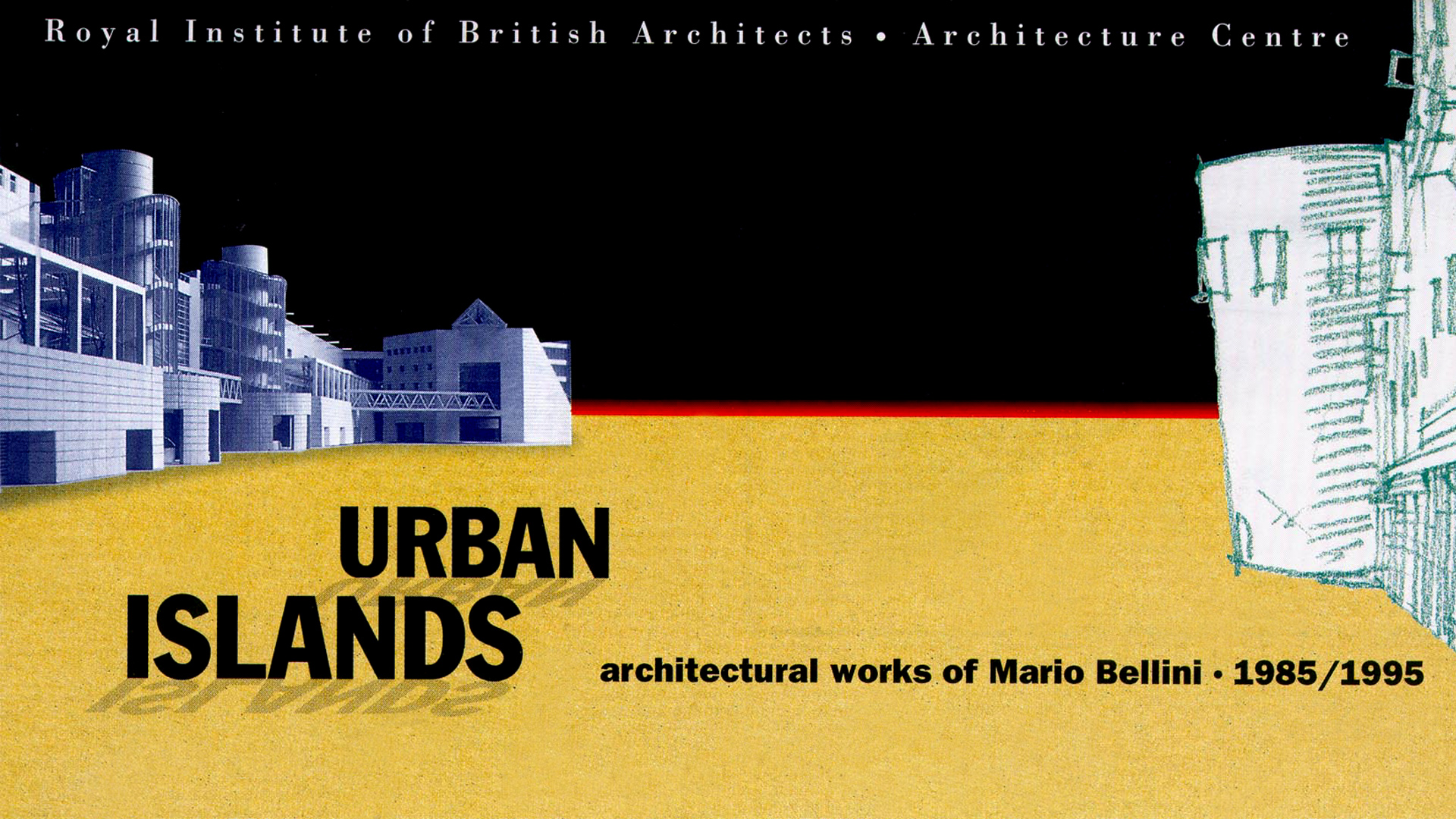Project data
- Year
1996 - Tipology
Exhibition Design - Location
Royal Institute of British Architects, London, U.K. - Client
Royal Institute of British Architects (RIBA) London, U.K. - Total Area/Surface/Volume
200,00 sq m
Description
The linking of Bellini’s architectural works with the “Urban Island” is by Kurt Forster.
“Mario Bellini’s architecture is always connected to the idea of the site: his buildings, even when they are isolated, possess the range of their parts and the potential plurality of the references.
They create islands that represent, intensifying it the urban complexity of life”.
The London exhibition collects the projected architectural work up to 1996.
The architect does the design for his own exhibition, once again demonstrating his ability and facility in manipulating the space theatrically.
The exhibition features on the presence of large models and images and examines the theme of light and shadow as a fundamental element for enhancing the pieces on display. After a very lucky career as a designer, this is the first important international occasion at which Bellini’s work as an architect is exhibited: ten years of very intense activity that resulted in him doing designs and making his mark all over the world.
– Ermanno Ranzani –
Credits
Architect
Mario Bellini Architects
Design Team
Mario Bellini with Giovanna Bonfanti
Project Team
Giovanna Bonfanti, Giovanni Cappelletti
Consultants
Models: Edoardo Germani, Marco Piccione (MBA), Luigi Morellato
Graphic design: Michele Indovina
Curator: Mario Bellini Architects
Lighting design: Mario Bellini with Alfredo Pollice


